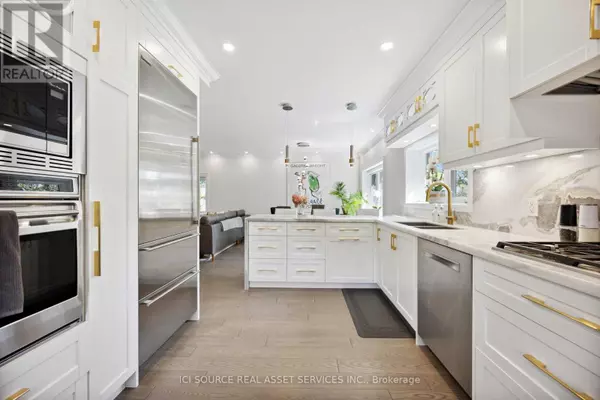8 Beds
7 Baths
3,499 SqFt
8 Beds
7 Baths
3,499 SqFt
Key Details
Property Type Multi-Family
Listing Status Active
Purchase Type For Sale
Square Footage 3,499 sqft
Price per Sqft $1,428
Subdivision Rosedale-Moore Park
MLS® Listing ID C11982505
Bedrooms 8
Half Baths 1
Originating Board Toronto Regional Real Estate Board
Property Description
Location
State ON
Rooms
Extra Room 1 Second level 4.72 m X 3.23 m Kitchen
Extra Room 2 Second level 4.22 m X 3.86 m Bedroom
Extra Room 3 Second level 3.89 m X 3.86 m Family room
Extra Room 4 Second level 5.61 m X 4.37 m Living room
Extra Room 5 Third level 3.73 m X 3.05 m Bedroom
Extra Room 6 Main level 3.96 m X 3.89 m Bedroom
Interior
Heating Radiant heat
Cooling Wall unit
Exterior
Parking Features Yes
View Y/N No
Total Parking Spaces 12
Private Pool No
Building
Story 2.5
Sewer Sanitary sewer
Others
Virtual Tour https://my.matterport.com/show/?m=PNGCogb2bRV&mls=1
"My job is to find and attract mastery-based agents to the office, protect the culture, and make sure everyone is happy! "







