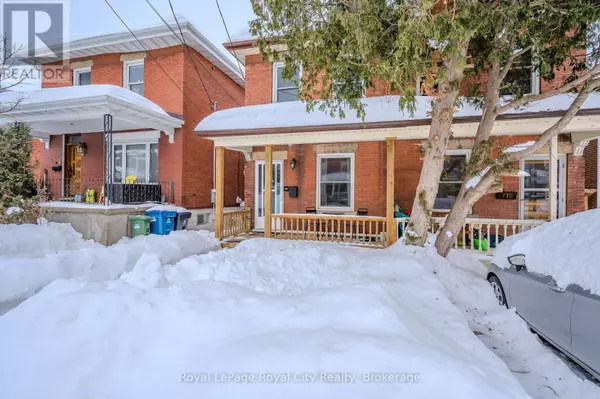2 Beds
1 Bath
1,099 SqFt
2 Beds
1 Bath
1,099 SqFt
OPEN HOUSE
Sun Feb 23, 1:00pm - 3:00pm
Key Details
Property Type Single Family Home
Sub Type Freehold
Listing Status Active
Purchase Type For Sale
Square Footage 1,099 sqft
Price per Sqft $636
Subdivision Two Rivers
MLS® Listing ID X11982044
Bedrooms 2
Originating Board OnePoint Association of REALTORS®
Property Sub-Type Freehold
Property Description
Location
State ON
Rooms
Extra Room 1 Second level 2.05 m X 1.98 m Bathroom
Extra Room 2 Second level 4.03 m X 3.38 m Bedroom
Extra Room 3 Second level 2.05 m X 2.65 m Den
Extra Room 4 Second level 4.03 m X 3.73 m Primary Bedroom
Extra Room 5 Main level 2.93 m X 3.72 m Dining room
Extra Room 6 Main level 3.94 m X 3.38 m Kitchen
Interior
Heating Forced air
Exterior
Parking Features No
View Y/N No
Private Pool No
Building
Story 2
Sewer Sanitary sewer
Others
Ownership Freehold
"My job is to find and attract mastery-based agents to the office, protect the culture, and make sure everyone is happy! "







