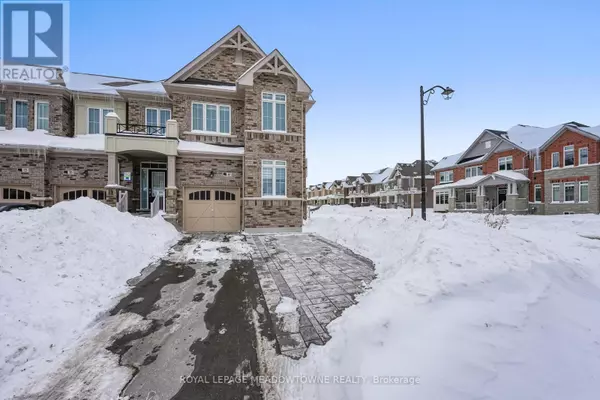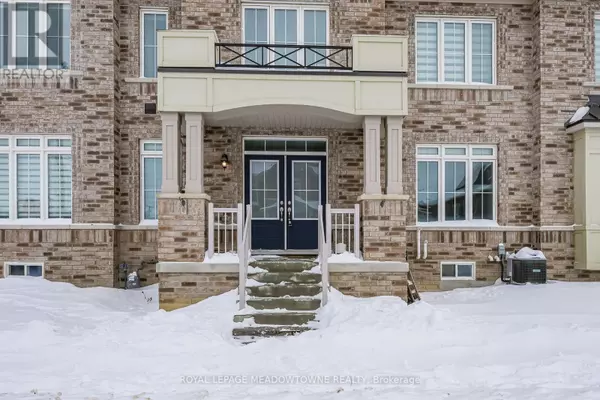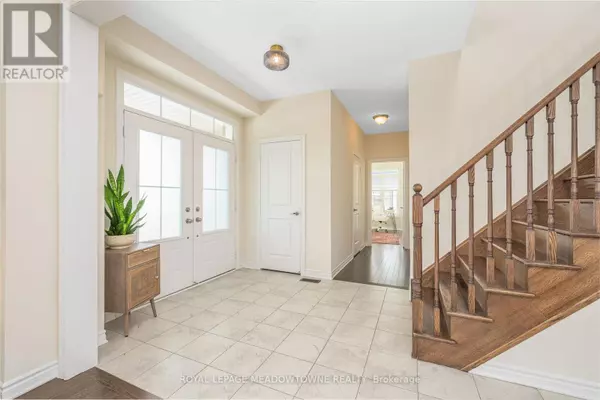4 Beds
3 Baths
1,999 SqFt
4 Beds
3 Baths
1,999 SqFt
Key Details
Property Type Townhouse
Sub Type Townhouse
Listing Status Active
Purchase Type For Sale
Square Footage 1,999 sqft
Price per Sqft $525
Subdivision Rural Caledon
MLS® Listing ID W11983378
Bedrooms 4
Half Baths 1
Originating Board Toronto Regional Real Estate Board
Property Sub-Type Townhouse
Property Description
Location
State ON
Rooms
Extra Room 1 Second level 4.27 m X 3.96 m Primary Bedroom
Extra Room 2 Second level 3.4 m X 2.74 m Bedroom 2
Extra Room 3 Second level 3.71 m X 2.95 m Bedroom 3
Extra Room 4 Second level 3.2 m X 2.54 m Bedroom 4
Extra Room 5 Second level 3 m X 1.83 m Laundry room
Extra Room 6 Main level 2.59 m X 2.46 m Foyer
Interior
Heating Forced air
Cooling Central air conditioning
Flooring Porcelain Tile, Hardwood, Carpeted
Exterior
Parking Features Yes
Fence Fenced yard
View Y/N No
Total Parking Spaces 4
Private Pool No
Building
Story 2
Sewer Sanitary sewer
Others
Ownership Freehold
Virtual Tour https://media.virtualgta.com/videos/01952575-953b-72e4-bc9a-578846f38cf6
"My job is to find and attract mastery-based agents to the office, protect the culture, and make sure everyone is happy! "







