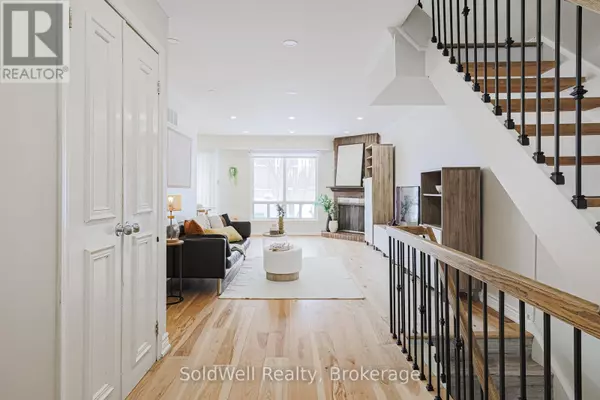3 Beds
3 Baths
1,399 SqFt
3 Beds
3 Baths
1,399 SqFt
OPEN HOUSE
Sat Mar 01, 2:00pm - 4:00pm
Sun Mar 02, 2:00pm - 4:00pm
Key Details
Property Type Townhouse
Sub Type Townhouse
Listing Status Active
Purchase Type For Sale
Square Footage 1,399 sqft
Price per Sqft $777
Subdivision Willowdale East
MLS® Listing ID C11983122
Bedrooms 3
Half Baths 1
Condo Fees $725/mo
Originating Board Toronto Regional Real Estate Board
Property Sub-Type Townhouse
Property Description
Location
State ON
Rooms
Extra Room 1 Second level 5.24 m X 3.4 m Primary Bedroom
Extra Room 2 Second level 4.36 m X 2.65 m Bedroom 2
Extra Room 3 Second level 3.65 m X 3.25 m Bedroom 3
Extra Room 4 Basement 5.95 m X 5.8 m Family room
Extra Room 5 Main level 6.2 m X 3.54 m Living room
Extra Room 6 Main level 2.99 m X 2.5 m Dining room
Interior
Heating Forced air
Cooling Central air conditioning
Flooring Hardwood, Ceramic, Marble
Exterior
Parking Features Yes
Community Features Pet Restrictions
View Y/N No
Total Parking Spaces 2
Private Pool No
Building
Story 2
Others
Ownership Condominium/Strata
"My job is to find and attract mastery-based agents to the office, protect the culture, and make sure everyone is happy! "







