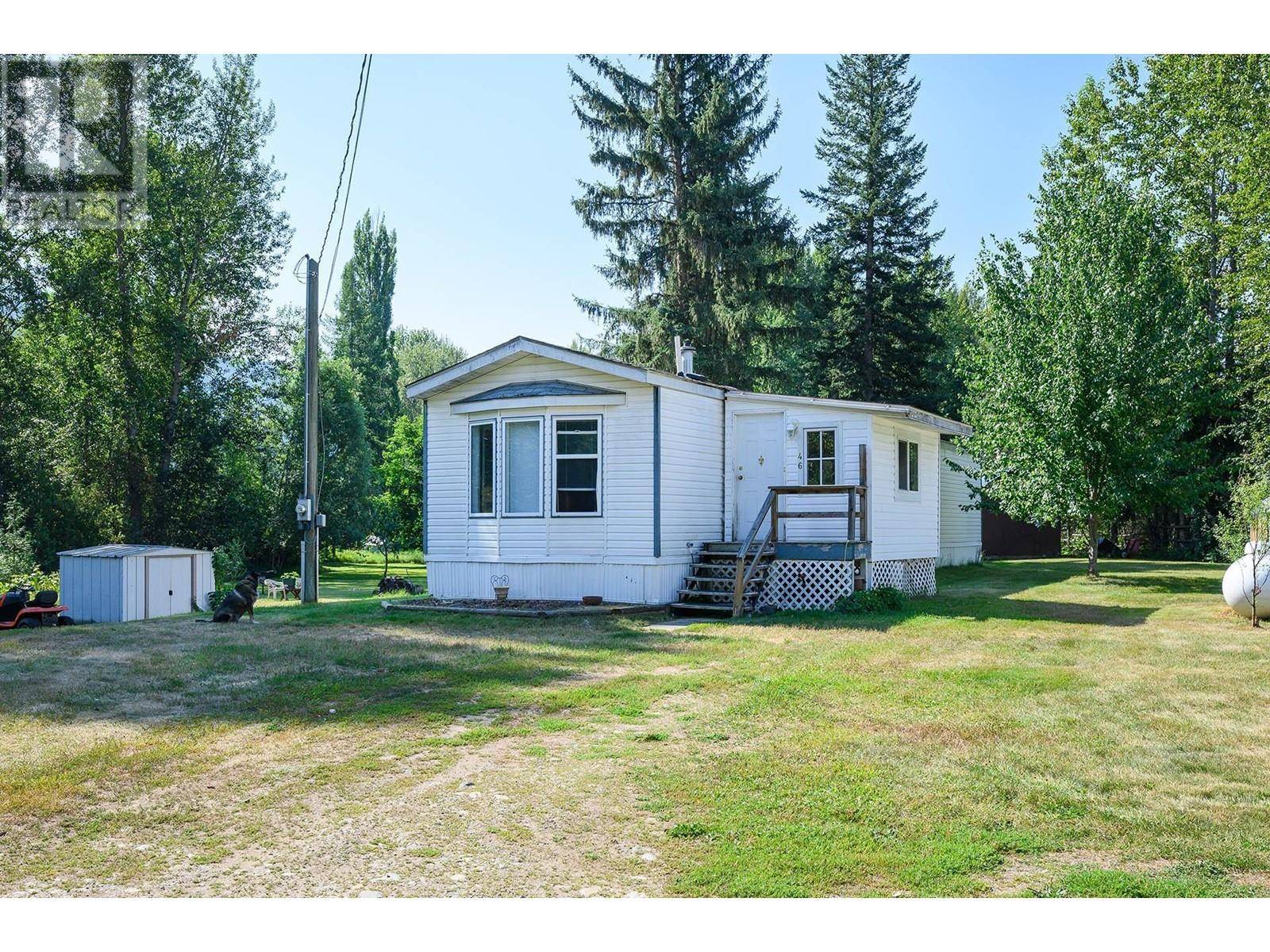2 Beds
2 Baths
924 SqFt
2 Beds
2 Baths
924 SqFt
Key Details
Property Type Single Family Home
Sub Type Freehold
Listing Status Active
Purchase Type For Sale
Square Footage 924 sqft
Price per Sqft $476
Subdivision Clearwater
MLS® Listing ID 10336667
Style Ranch
Bedrooms 2
Year Built 2001
Lot Size 3.500 Acres
Acres 3.5
Property Sub-Type Freehold
Source Association of Interior REALTORS®
Property Description
Location
State BC
Zoning Unknown
Rooms
Kitchen 1.0
Extra Room 1 Main level 10'0'' x 11'0'' Bedroom
Extra Room 2 Main level 12'0'' x 13'0'' Primary Bedroom
Extra Room 3 Main level 13'0'' x 17'0'' Living room
Extra Room 4 Main level 13'0'' x 16'0'' Kitchen
Extra Room 5 Main level Measurements not available 4pc Bathroom
Extra Room 6 Main level Measurements not available 4pc Ensuite bath
Interior
Heating Forced air, Heat Pump
Cooling Heat Pump
Flooring Carpeted, Laminate, Vinyl
Exterior
Parking Features Yes
Garage Spaces 2.0
Garage Description 2
View Y/N No
Roof Type Unknown
Total Parking Spaces 2
Private Pool No
Building
Lot Description Level
Story 1
Architectural Style Ranch
Others
Ownership Freehold
"My job is to find and attract mastery-based agents to the office, protect the culture, and make sure everyone is happy! "







