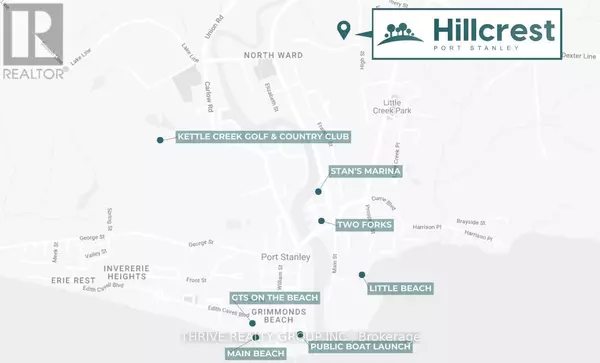3 Beds
3 Baths
1,200 SqFt
3 Beds
3 Baths
1,200 SqFt
Key Details
Property Type Townhouse
Sub Type Townhouse
Listing Status Active
Purchase Type For Sale
Square Footage 1,200 sqft
Price per Sqft $433
Subdivision Rural Central Elgin
MLS® Listing ID X11996743
Bedrooms 3
Half Baths 1
Condo Fees $125/mo
Property Sub-Type Townhouse
Source London and St. Thomas Association of REALTORS®
Property Description
Location
State ON
Rooms
Kitchen 1.0
Extra Room 1 Second level 4.05 m X 3.47 m Primary Bedroom
Extra Room 2 Second level 1.25 m X 2.68 m Bathroom
Extra Room 3 Second level 2.93 m X 3.78 m Bedroom 2
Extra Room 4 Second level 2.93 m X 3.35 m Bedroom 3
Extra Room 5 Basement 5.79 m X 4.3 m Living room
Extra Room 6 Basement 2.23 m X 1.95 m Bathroom
Interior
Heating Forced air
Cooling Central air conditioning
Exterior
Parking Features Yes
Community Features Pet Restrictions
View Y/N No
Total Parking Spaces 2
Private Pool No
Building
Story 2
Others
Ownership Condominium/Strata
Virtual Tour https://tours.clubtours.ca/vtnb/343817
"My job is to find and attract mastery-based agents to the office, protect the culture, and make sure everyone is happy! "







