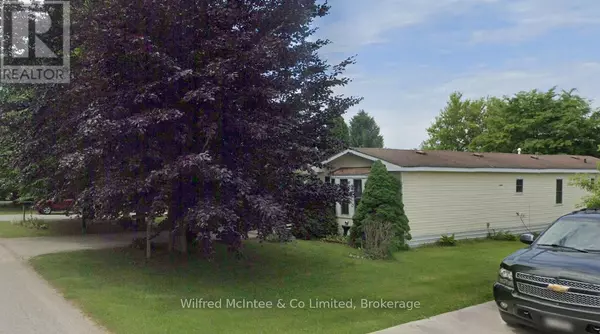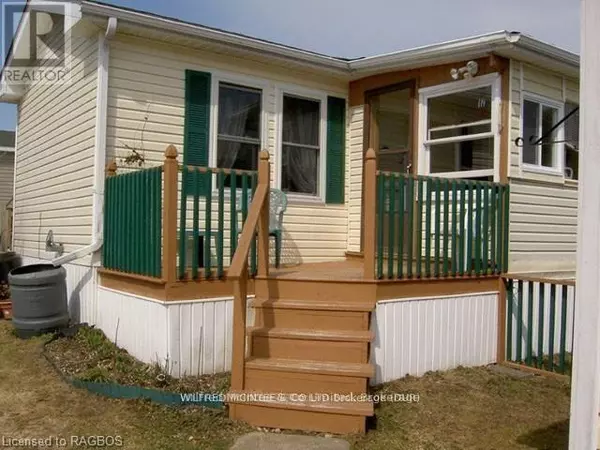3 Beds
1 Bath
1,100 SqFt
3 Beds
1 Bath
1,100 SqFt
Key Details
Property Type Single Family Home
Listing Status Active
Purchase Type For Sale
Square Footage 1,100 sqft
Price per Sqft $208
Subdivision West Grey
MLS® Listing ID X12011300
Style Bungalow
Bedrooms 3
Condo Fees $675/mo
Source OnePoint Association of REALTORS®
Property Description
Location
State ON
Rooms
Kitchen 1.0
Extra Room 1 Main level 3.91 m X 5.49 m Living room
Extra Room 2 Main level 2.9 m X 4.57 m Dining room
Extra Room 3 Main level 3.91 m X 5.49 m Kitchen
Extra Room 4 Main level 3.2 m X 4.57 m Bedroom
Extra Room 5 Main level 2.9 m X 3.25 m Bedroom 2
Extra Room 6 Main level 2.36 m X 4.57 m Bedroom 3
Interior
Heating Forced air
Cooling Central air conditioning
Exterior
Parking Features No
Community Features Community Centre
View Y/N No
Total Parking Spaces 2
Private Pool No
Building
Lot Description Landscaped
Story 1
Sewer Septic System
Architectural Style Bungalow
"My job is to find and attract mastery-based agents to the office, protect the culture, and make sure everyone is happy! "







