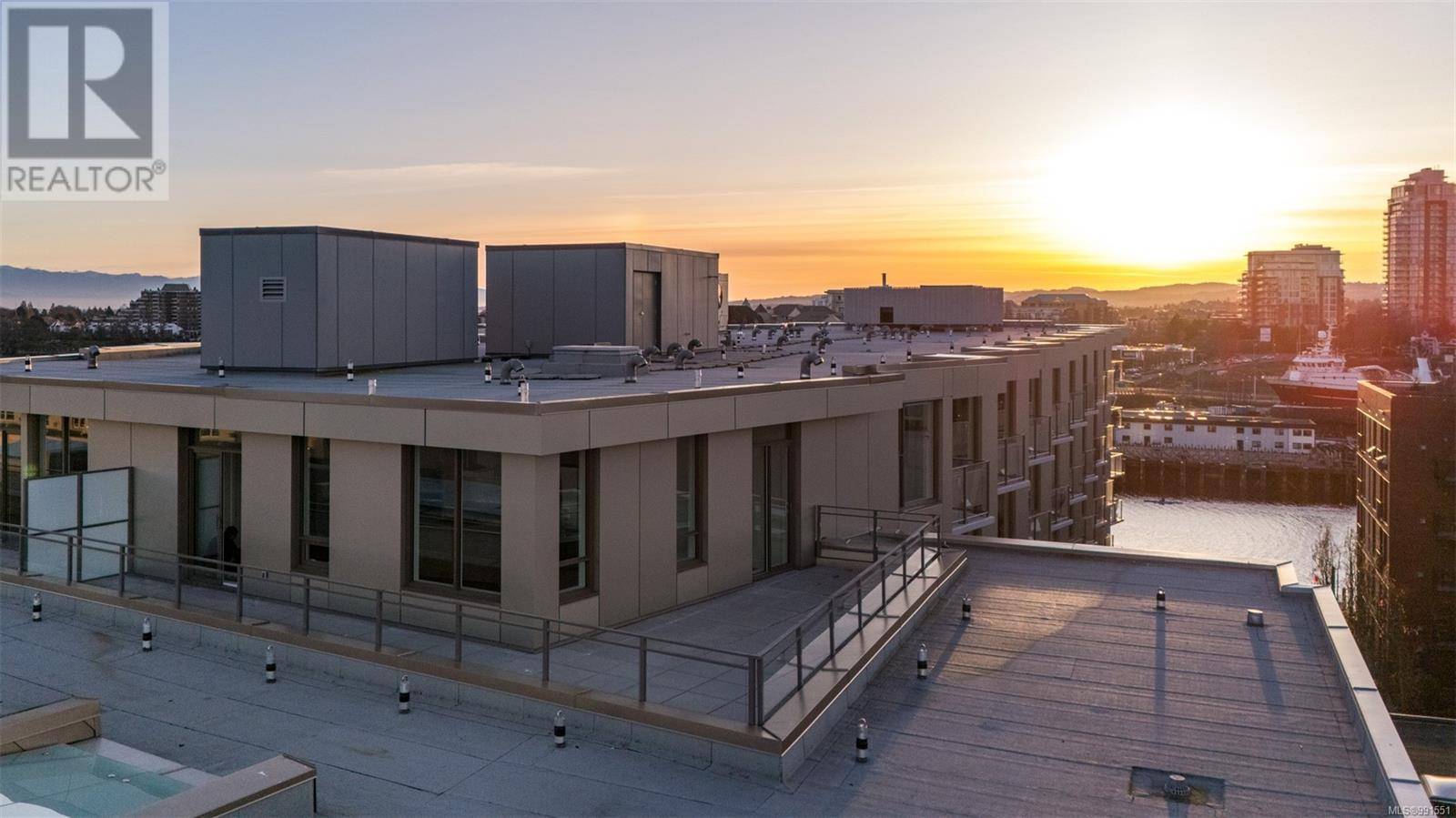1 Bed
2 Baths
1,071 SqFt
1 Bed
2 Baths
1,071 SqFt
Key Details
Property Type Single Family Home, Condo
Sub Type Strata
Listing Status Active
Purchase Type For Sale
Square Footage 1,071 sqft
Price per Sqft $887
Subdivision The Pearl Residence
MLS® Listing ID 991551
Bedrooms 1
Condo Fees $641/mo
Year Built 2023
Lot Size 1,071 Sqft
Acres 1071.0
Property Sub-Type Strata
Source Victoria Real Estate Board
Property Description
Location
State BC
Zoning Residential
Rooms
Kitchen 1.0
Extra Room 1 Main level 27 ft X 7 ft Patio
Extra Room 2 Main level 32 ft X 12 ft Patio
Extra Room 3 Main level 10 ft X 6 ft Patio
Extra Room 4 Main level 18 ft X 10 ft Living room
Extra Room 5 Main level 16 ft X 8 ft Living room/Dining room
Extra Room 6 Main level 12 ft X 9 ft Kitchen
Interior
Heating Heat Pump,
Cooling Air Conditioned
Exterior
Parking Features Yes
Community Features Pets Allowed With Restrictions, Family Oriented
View Y/N No
Total Parking Spaces 2
Private Pool No
Others
Ownership Strata
Acceptable Financing Monthly
Listing Terms Monthly
Virtual Tour https://my.matterport.com/show/?m=JShzJBVKJUc
"My job is to find and attract mastery-based agents to the office, protect the culture, and make sure everyone is happy! "







