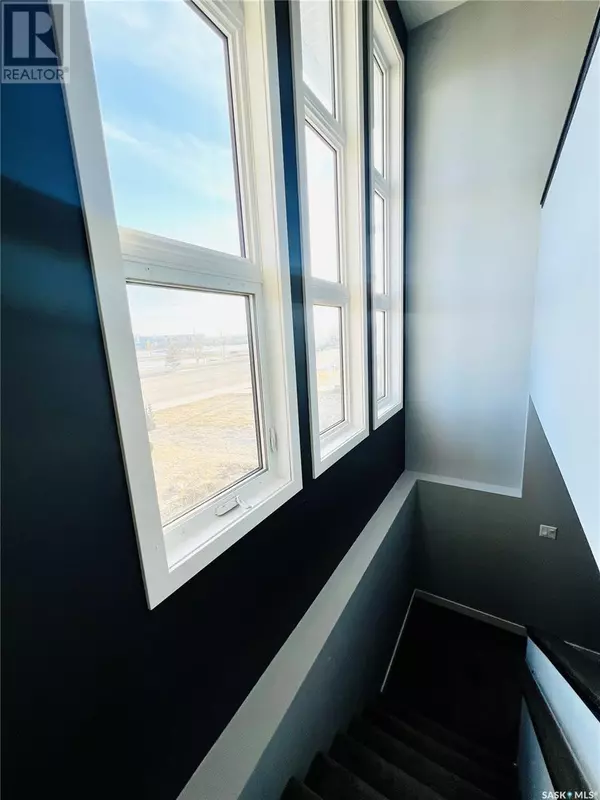5 Beds
3 Baths
1,075 SqFt
5 Beds
3 Baths
1,075 SqFt
Key Details
Property Type Single Family Home
Sub Type Freehold
Listing Status Active
Purchase Type For Sale
Square Footage 1,075 sqft
Price per Sqft $437
Subdivision Sask Valley
MLS® Listing ID SK999323
Style Bi-level
Bedrooms 5
Year Built 2015
Lot Size 4,592 Sqft
Acres 4592.0
Property Sub-Type Freehold
Source Saskatchewan REALTORS® Association
Property Description
Location
State SK
Rooms
Kitchen 1.0
Extra Room 1 Basement 15'4 x 17'9 Family room
Extra Room 2 Basement 10 ft x Measurements not available 4pc Bathroom
Extra Room 3 Basement 12 ft x Measurements not available Other
Extra Room 4 Basement 9'03 x 6'03 Storage
Extra Room 5 Basement 11'06 x 9'08 Bedroom
Extra Room 6 Basement 10 ft X 12 ft Bedroom
Interior
Heating Forced air,
Cooling Central air conditioning, Air exchanger
Exterior
Parking Features Yes
Fence Fence
View Y/N No
Private Pool No
Building
Lot Description Lawn, Underground sprinkler
Architectural Style Bi-level
Others
Ownership Freehold
"My job is to find and attract mastery-based agents to the office, protect the culture, and make sure everyone is happy! "







