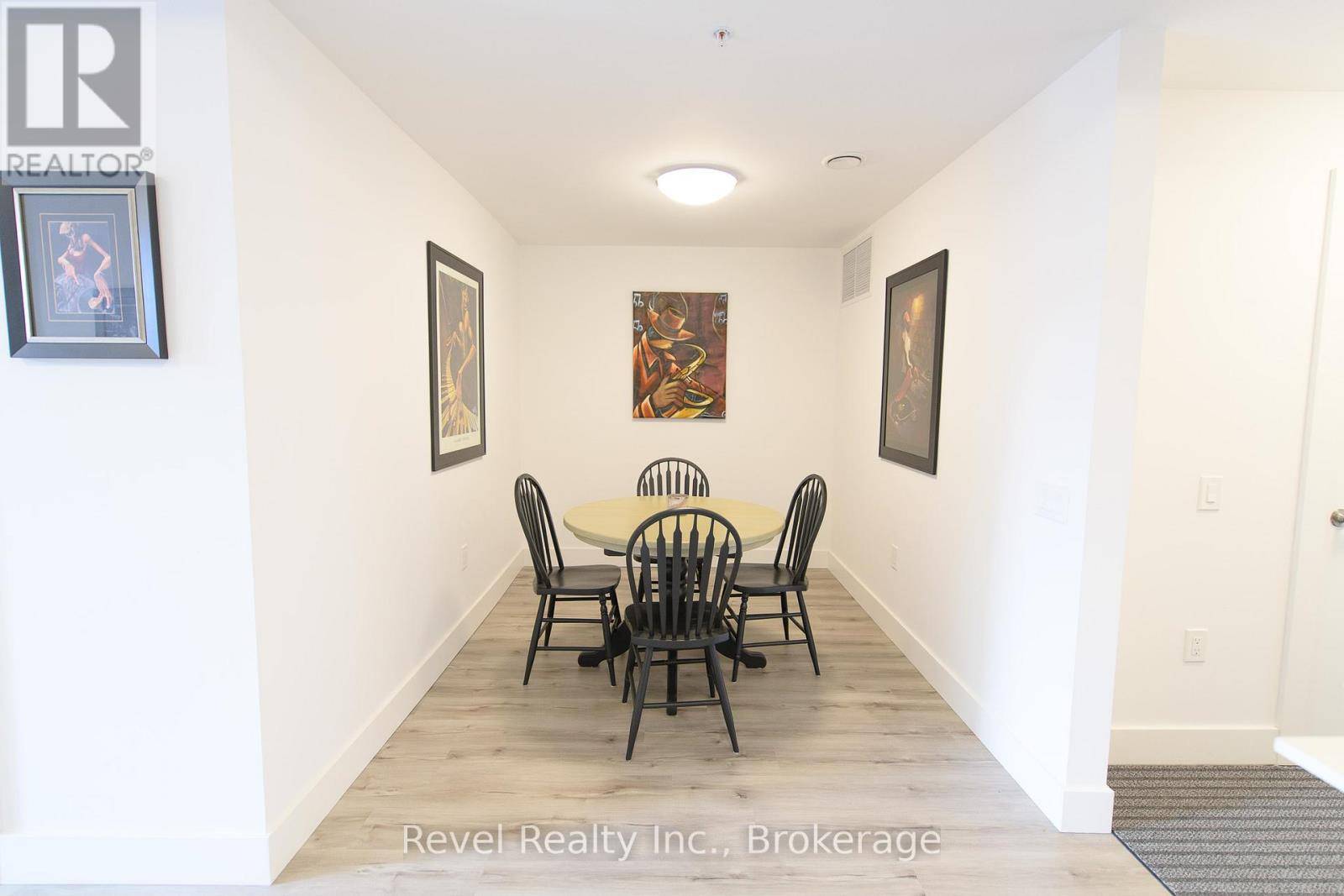2 Beds
2 Baths
1,000 SqFt
2 Beds
2 Baths
1,000 SqFt
Key Details
Property Type Condo
Sub Type Condominium/Strata
Listing Status Active
Purchase Type For Rent
Square Footage 1,000 sqft
Subdivision Collingwood
MLS® Listing ID S12035215
Bedrooms 2
Originating Board OnePoint Association of REALTORS®
Property Sub-Type Condominium/Strata
Property Description
Location
State ON
Lake Name Georgian Bay
Rooms
Kitchen 1.0
Extra Room 1 Main level 5.18 m X 3.26 m Living room
Extra Room 2 Main level 3.02 m X 2.61 m Kitchen
Extra Room 3 Main level 2.39 m X 3.61 m Dining room
Extra Room 4 Main level 6.66 m X 3.3 m Primary Bedroom
Extra Room 5 Main level 3.19 m X 3.11 m Bathroom
Extra Room 6 Main level 4.73 m X 2.85 m Bedroom 2
Interior
Heating Forced air
Cooling Central air conditioning
Exterior
Parking Features Yes
Community Features Pet Restrictions, Community Centre
View Y/N No
Total Parking Spaces 1
Private Pool No
Building
Water Georgian Bay
Others
Ownership Condominium/Strata
Acceptable Financing Monthly
Listing Terms Monthly
Virtual Tour https://youriguide.com/118_4_kimberly_ln_collingwood_on/
"My job is to find and attract mastery-based agents to the office, protect the culture, and make sure everyone is happy! "







