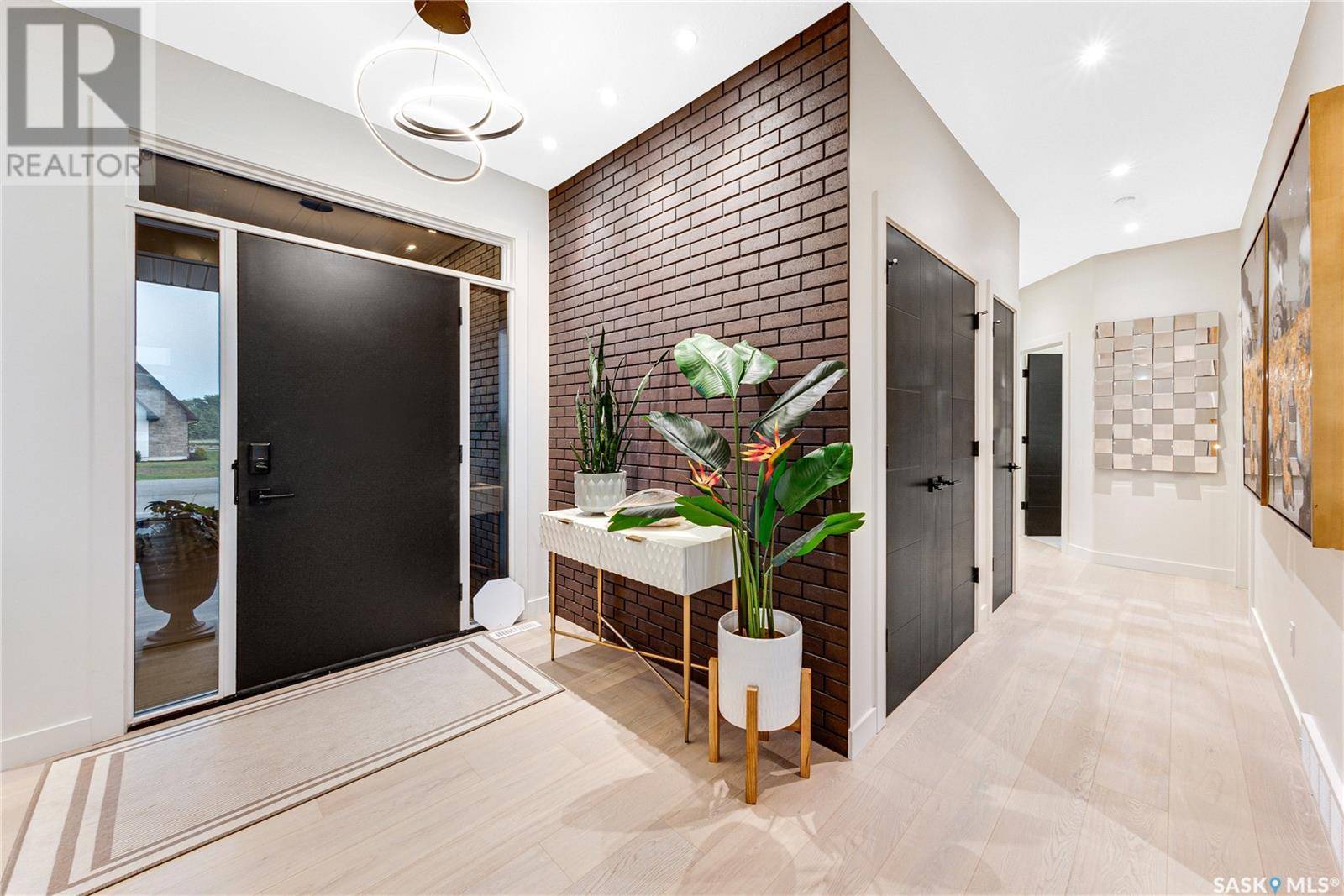5 Beds
3 Baths
1,712 SqFt
5 Beds
3 Baths
1,712 SqFt
Key Details
Property Type Single Family Home
Sub Type Freehold
Listing Status Active
Purchase Type For Sale
Square Footage 1,712 sqft
Price per Sqft $788
MLS® Listing ID SK999710
Style Bungalow
Bedrooms 5
Originating Board Saskatchewan REALTORS® Association
Year Built 2025
Lot Size 0.690 Acres
Acres 30056.4
Property Sub-Type Freehold
Property Description
Location
State SK
Rooms
Kitchen 1.0
Extra Room 1 Basement 15'6\" x 25'6\" Family room
Extra Room 2 Basement 10' x 23' Games room
Extra Room 3 Basement 11'4\" x 22' Other
Extra Room 4 Basement 10'6\" x 11'2\" Bedroom
Extra Room 5 Basement 11'10\" x 10'11\" Bedroom
Extra Room 6 Basement ~ x ~ 4pc Bathroom
Interior
Heating , Forced air, In Floor Heating,
Cooling Central air conditioning, Air exchanger
Fireplaces Type Conventional
Exterior
Parking Features Yes
Community Features School Bus
View Y/N No
Private Pool No
Building
Story 1
Architectural Style Bungalow
Others
Ownership Freehold
"My job is to find and attract mastery-based agents to the office, protect the culture, and make sure everyone is happy! "







