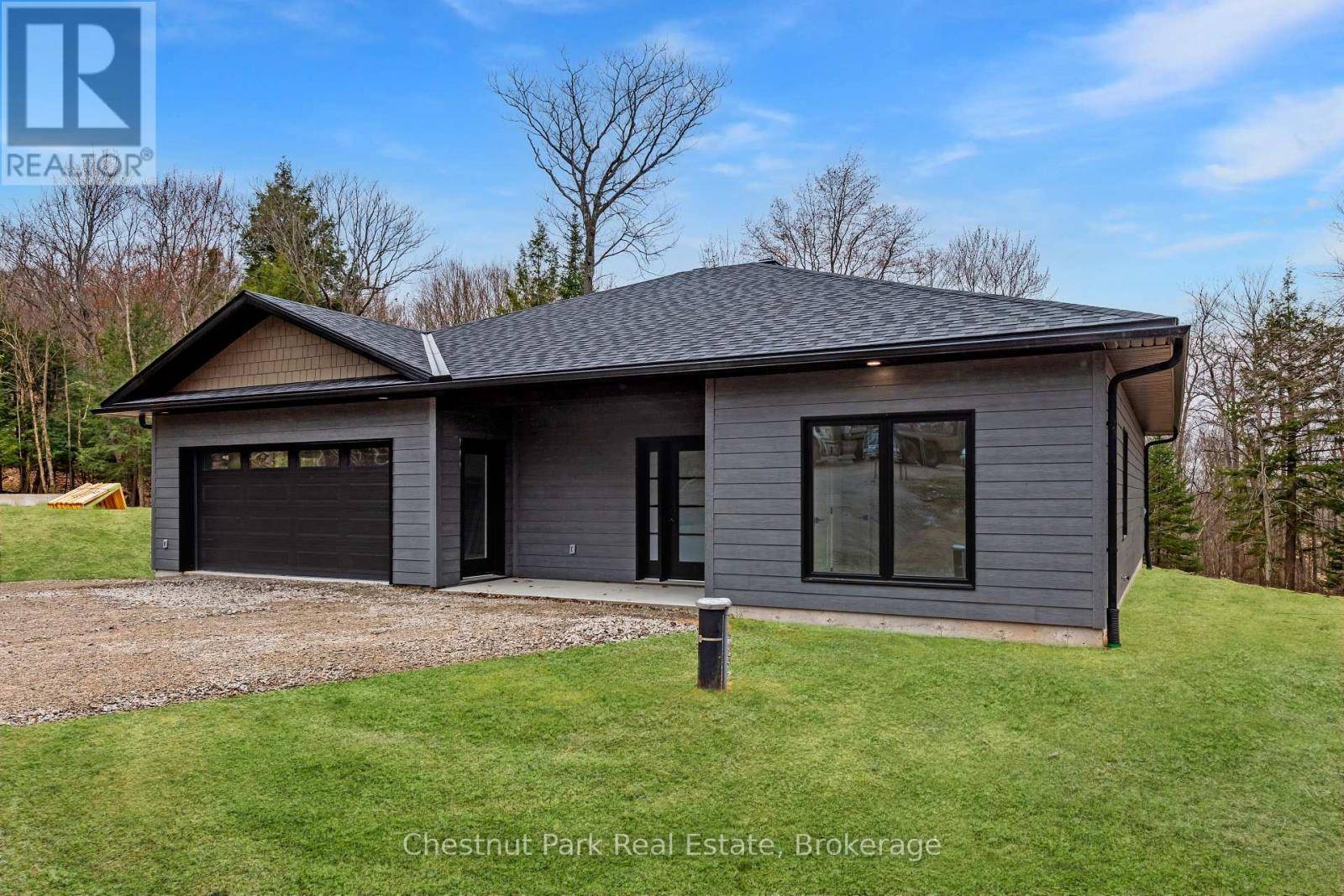3 Beds
2 Baths
1,500 SqFt
3 Beds
2 Baths
1,500 SqFt
Key Details
Property Type Single Family Home
Sub Type Freehold
Listing Status Active
Purchase Type For Sale
Square Footage 1,500 sqft
Price per Sqft $516
Subdivision Nipissing
MLS® Listing ID X12044610
Style Bungalow
Bedrooms 3
Property Sub-Type Freehold
Source OnePoint Association of REALTORS®
Property Description
Location
State ON
Rooms
Kitchen 1.0
Extra Room 1 Main level 3 m X 4.2 m Bedroom
Extra Room 2 Main level 3.6 m X 4.8 m Primary Bedroom
Extra Room 3 Main level 3 m X 3.6 m Bedroom 2
Extra Room 4 Main level 3.35 m X 4.2 m Eating area
Extra Room 5 Main level 11.5 m X 7.7 m Great room
Extra Room 6 Main level 6 m X 3.3 m Kitchen
Interior
Heating Heat Pump
Cooling Wall unit, Air exchanger
Exterior
Parking Features Yes
View Y/N No
Total Parking Spaces 6
Private Pool No
Building
Story 1
Sewer Septic System
Architectural Style Bungalow
Others
Ownership Freehold
"My job is to find and attract mastery-based agents to the office, protect the culture, and make sure everyone is happy! "







