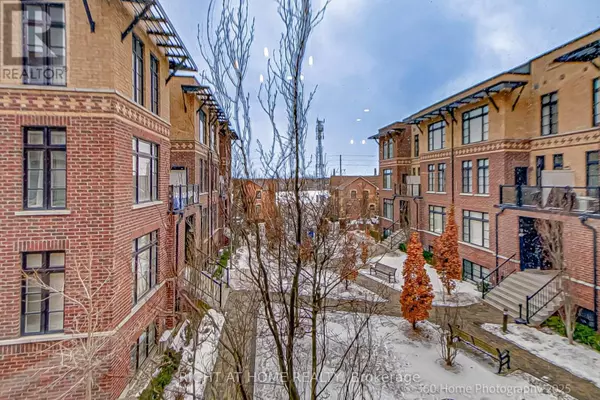2 Beds
2 Baths
899 SqFt
2 Beds
2 Baths
899 SqFt
Key Details
Property Type Townhouse
Sub Type Townhouse
Listing Status Active
Purchase Type For Sale
Square Footage 899 sqft
Price per Sqft $944
Subdivision West Woodbridge
MLS® Listing ID N12060395
Bedrooms 2
Half Baths 1
Condo Fees $396/mo
Property Sub-Type Townhouse
Source Toronto Regional Real Estate Board
Property Description
Location
State ON
Rooms
Kitchen 1.0
Extra Room 1 Second level 4.14 m X 3.52 m Living room
Extra Room 2 Second level 4.14 m X 3.52 m Dining room
Extra Room 3 Second level 4.14 m X 3.52 m Kitchen
Extra Room 4 Third level 3.36 m X 3.68 m Primary Bedroom
Extra Room 5 Third level 3.11 m X 2.79 m Bedroom 2
Extra Room 6 Third level 2 m X 2.56 m Laundry room
Interior
Heating Forced air
Cooling Central air conditioning
Flooring Hardwood, Ceramic
Exterior
Parking Features No
Community Features Pet Restrictions
View Y/N No
Total Parking Spaces 1
Private Pool No
Others
Ownership Condominium/Strata
Virtual Tour https://my.matterport.com/show/?m=Y8d9pV5D7jP
"My job is to find and attract mastery-based agents to the office, protect the culture, and make sure everyone is happy! "







