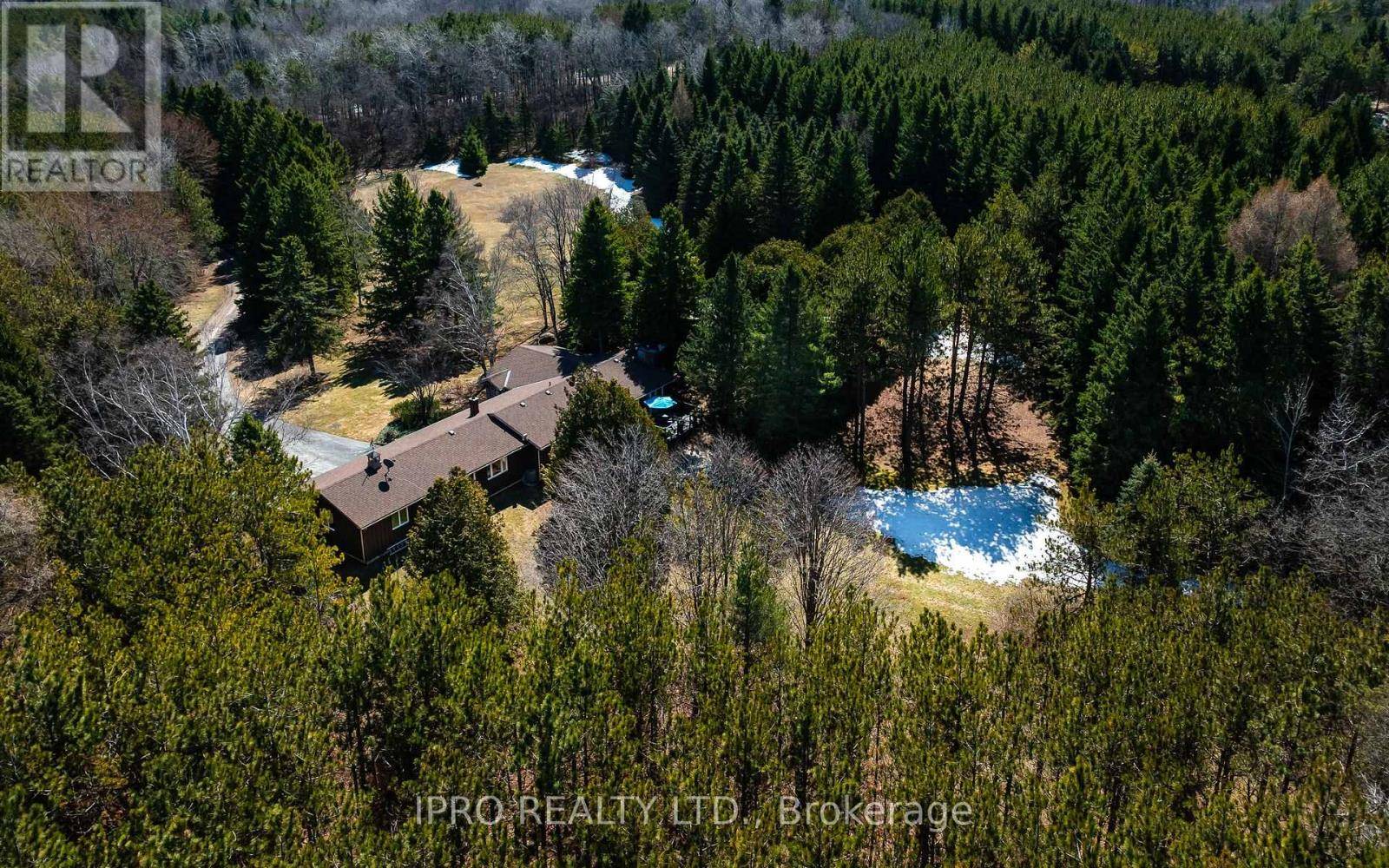5 Beds
3 Baths
1,999 SqFt
5 Beds
3 Baths
1,999 SqFt
Key Details
Property Type Single Family Home
Sub Type Freehold
Listing Status Active
Purchase Type For Sale
Square Footage 1,999 sqft
Price per Sqft $1,050
Subdivision Rural Caledon
MLS® Listing ID W12067704
Style Bungalow
Bedrooms 5
Originating Board Toronto Regional Real Estate Board
Property Sub-Type Freehold
Property Description
Location
State ON
Rooms
Kitchen 1.0
Extra Room 1 Basement 7.31 m X 7.51 m Recreational, Games room
Extra Room 2 Basement 3.53 m X 3.15 m Bedroom
Extra Room 3 Main level 4.11 m X 3.33 m Kitchen
Extra Room 4 Main level 4.88 m X 6.05 m Living room
Extra Room 5 Main level 5.51 m X 3.15 m Dining room
Extra Room 6 Main level 3.45 m X 4.65 m Primary Bedroom
Interior
Heating Forced air
Cooling Central air conditioning
Flooring Tile, Hardwood, Carpeted
Exterior
Parking Features Yes
View Y/N Yes
View View
Total Parking Spaces 12
Private Pool Yes
Building
Story 1
Sewer Septic System
Architectural Style Bungalow
Others
Ownership Freehold
Virtual Tour https://youriguide.com/7302_coolihans_side_rd_caledon_on/
"My job is to find and attract mastery-based agents to the office, protect the culture, and make sure everyone is happy! "







