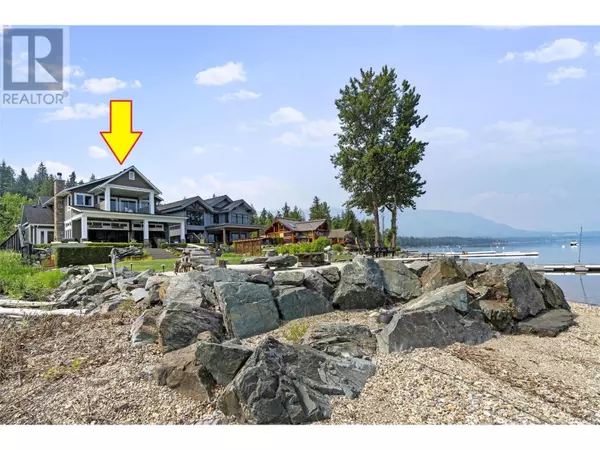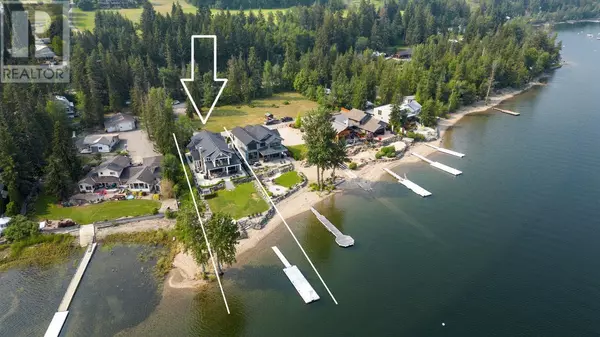5 Beds
3 Baths
4,052 SqFt
5 Beds
3 Baths
4,052 SqFt
Key Details
Property Type Single Family Home, Commercial
Sub Type Strata
Listing Status Active
Purchase Type For Sale
Square Footage 4,052 sqft
Price per Sqft $1,283
Subdivision Blind Bay
MLS® Listing ID 10341605
Bedrooms 5
Half Baths 1
Condo Fees $83/mo
Year Built 2008
Lot Size 10,018 Sqft
Acres 0.23
Property Sub-Type Strata
Source Association of Interior REALTORS®
Property Description
Location
State BC
Zoning Residential
Rooms
Kitchen 1.0
Extra Room 1 Second level 12'0'' x 13'0'' Other
Extra Room 2 Second level 8'0'' x 12'0'' Storage
Extra Room 3 Second level 12'0'' x 14'0'' Bedroom
Extra Room 4 Second level 9'0'' x 16'0'' Bedroom
Extra Room 5 Second level 11'0'' x 9'0'' 4pc Bathroom
Extra Room 6 Second level 18'0'' x 14'0'' Bedroom
Interior
Heating In Floor Heating, , See remarks
Cooling See Remarks
Flooring Carpeted, Hardwood, Tile
Fireplaces Type Unknown, Conventional
Exterior
Parking Features Yes
Garage Spaces 2.0
Garage Description 2
Fence Fence
Community Features Pets Allowed
View Y/N Yes
View Lake view, Mountain view, View (panoramic)
Roof Type Unknown
Total Parking Spaces 5
Private Pool No
Building
Lot Description Landscaped, Level, Underground sprinkler
Story 2
Sewer Septic tank
Others
Ownership Strata
"My job is to find and attract mastery-based agents to the office, protect the culture, and make sure everyone is happy! "







