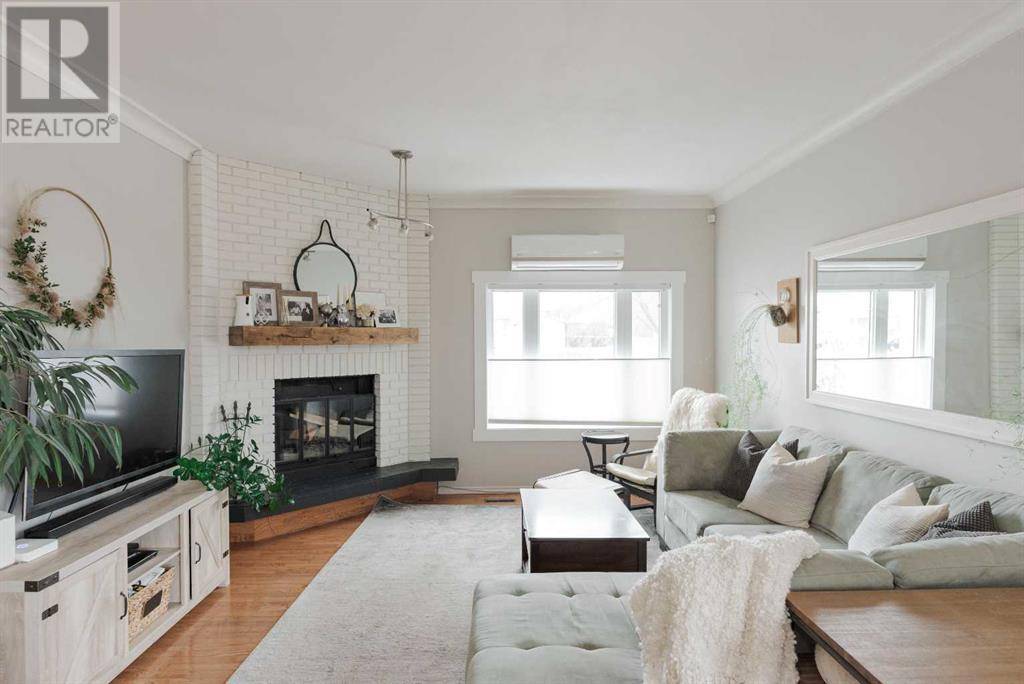7 Beds
4 Baths
1,247 SqFt
7 Beds
4 Baths
1,247 SqFt
Key Details
Property Type Single Family Home
Sub Type Freehold
Listing Status Active
Purchase Type For Sale
Square Footage 1,247 sqft
Price per Sqft $440
Subdivision Dickinsfield
MLS® Listing ID A2209980
Style Bungalow
Bedrooms 7
Originating Board Fort McMurray REALTORS®
Year Built 1983
Lot Size 6,548 Sqft
Acres 6548.22
Property Sub-Type Freehold
Property Description
Location
State AB
Rooms
Kitchen 2.0
Extra Room 1 Basement 7.67 M x 7.42 M 4pc Bathroom
Extra Room 2 Basement 6.58 M x 6.42 M 4pc Bathroom
Extra Room 3 Basement 12.50 M x 8.92 M Bedroom
Extra Room 4 Basement 12.50 M x 7.58 M Bedroom
Extra Room 5 Basement 8.25 M x 11.83 M Bedroom
Extra Room 6 Basement 8.92 M x 10.33 M Bedroom
Interior
Heating Forced air,
Cooling Wall unit
Flooring Ceramic Tile, Laminate, Wood
Fireplaces Number 1
Exterior
Parking Features Yes
Garage Spaces 2.0
Garage Description 2
Fence Fence
View Y/N No
Total Parking Spaces 5
Private Pool No
Building
Lot Description Landscaped, Lawn
Story 1
Architectural Style Bungalow
Others
Ownership Freehold
Virtual Tour https://unbranded.youriguide.com/154_clenell_crescent_fort_mcmurray_ab/
"My job is to find and attract mastery-based agents to the office, protect the culture, and make sure everyone is happy! "







