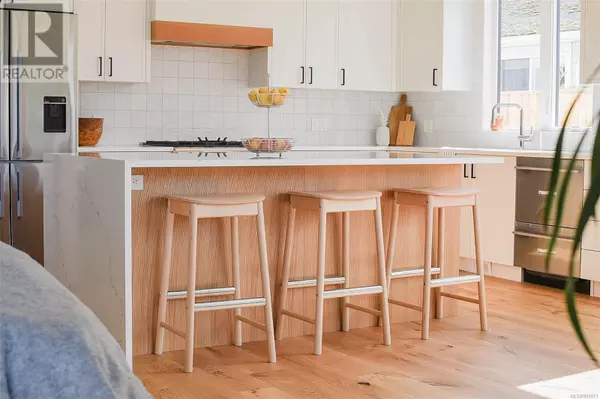3 Beds
3 Baths
2,323 SqFt
3 Beds
3 Baths
2,323 SqFt
Key Details
Property Type Single Family Home
Sub Type Freehold
Listing Status Active
Purchase Type For Sale
Square Footage 2,323 sqft
Price per Sqft $619
Subdivision Parksville
MLS® Listing ID 995071
Bedrooms 3
Year Built 2025
Lot Size 6,479 Sqft
Acres 6479.0
Property Sub-Type Freehold
Source Vancouver Island Real Estate Board
Property Description
Location
State BC
Zoning Residential
Rooms
Kitchen 1.0
Extra Room 1 Second level 7'2 x 11'0 Bathroom
Extra Room 2 Second level 13'6 x 16'0 Bedroom
Extra Room 3 Main level 8'8 x 9'5 Ensuite
Extra Room 4 Main level 10'4 x 5'7 Bathroom
Extra Room 5 Main level 11'8 x 10'8 Bedroom
Extra Room 6 Main level 3'9 x 5'5 Pantry
Interior
Heating Forced air, Heat Pump, ,
Cooling Air Conditioned, Central air conditioning, Fully air conditioned
Fireplaces Number 1
Exterior
Parking Features No
View Y/N Yes
View Ocean view
Total Parking Spaces 4
Private Pool No
Others
Ownership Freehold
Virtual Tour https://drive.google.com/file/d/1K1a4LCBw128fxFI02h8-weVX8qsuK2bF/view?usp=sharing
"My job is to find and attract mastery-based agents to the office, protect the culture, and make sure everyone is happy! "







