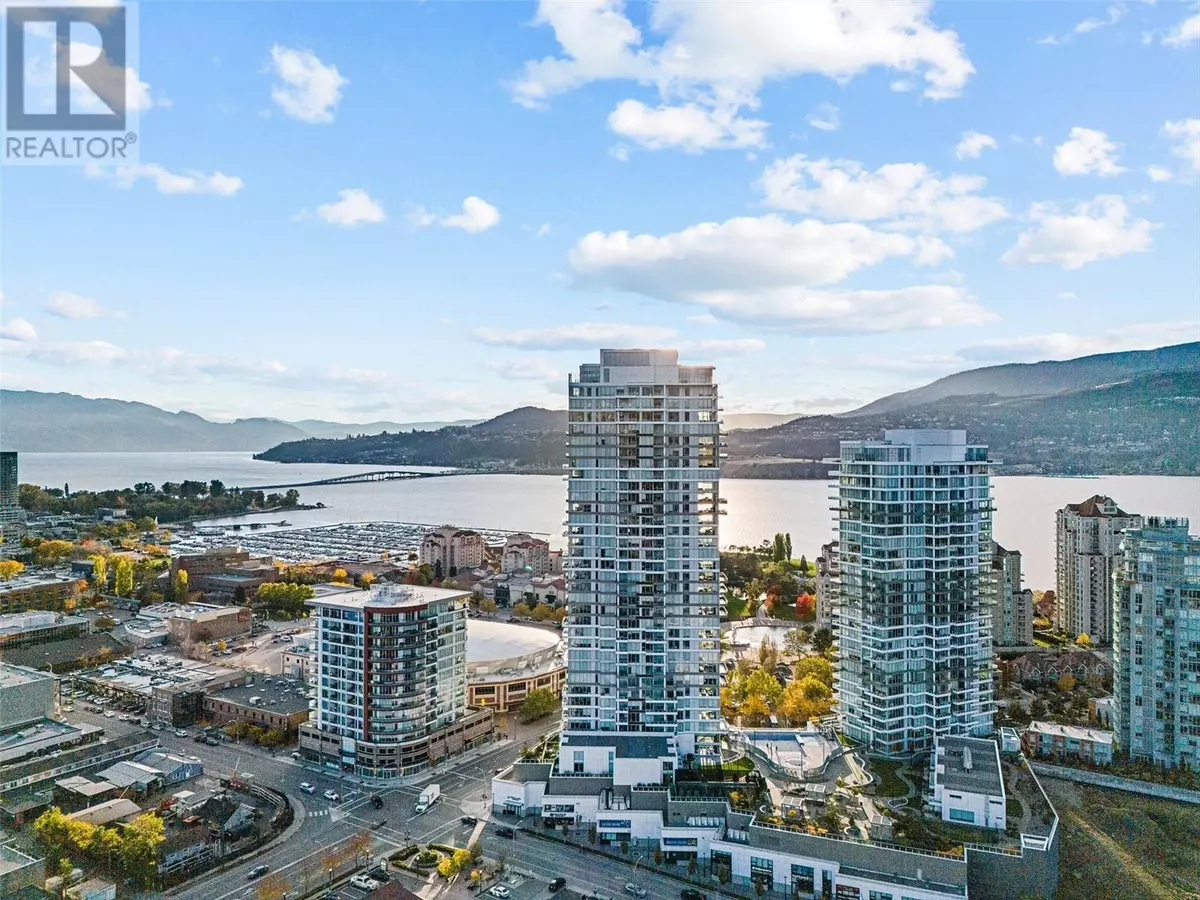2 Beds
2 Baths
1,418 SqFt
2 Beds
2 Baths
1,418 SqFt
Key Details
Property Type Single Family Home
Sub Type Strata
Listing Status Active
Purchase Type For Sale
Square Footage 1,418 sqft
Price per Sqft $1,304
Subdivision Kelowna North
MLS® Listing ID 10339801
Style Other
Bedrooms 2
Condo Fees $1,026/mo
Year Built 2021
Property Sub-Type Strata
Source Association of Interior REALTORS®
Property Description
Location
State BC
Zoning Unknown
Rooms
Kitchen 1.0
Extra Room 1 Main level 8' x 6'8'' Other
Extra Room 2 Main level 11'3'' x 15'3'' Primary Bedroom
Extra Room 3 Main level 7'9'' x 8' Office
Extra Room 4 Main level 17'7'' x 14'1'' Living room
Extra Room 5 Main level 18'1'' x 9'8'' Kitchen
Extra Room 6 Main level 17'7'' x 10'1'' Dining room
Interior
Heating Forced air
Cooling Central air conditioning
Exterior
Parking Features No
View Y/N Yes
View City view, Lake view, Mountain view, View (panoramic)
Total Parking Spaces 2
Private Pool Yes
Building
Story 1
Sewer Municipal sewage system
Architectural Style Other
Others
Ownership Strata
Virtual Tour https://unbranded.youriguide.com/3n8m6_3302_1191_sunset_dr_kelowna_bc/
"My job is to find and attract mastery-based agents to the office, protect the culture, and make sure everyone is happy! "







