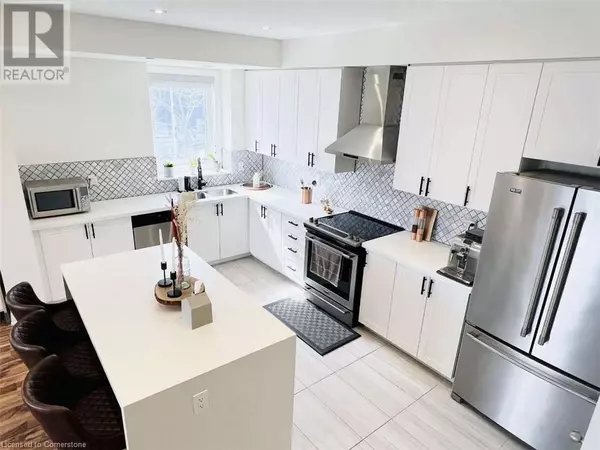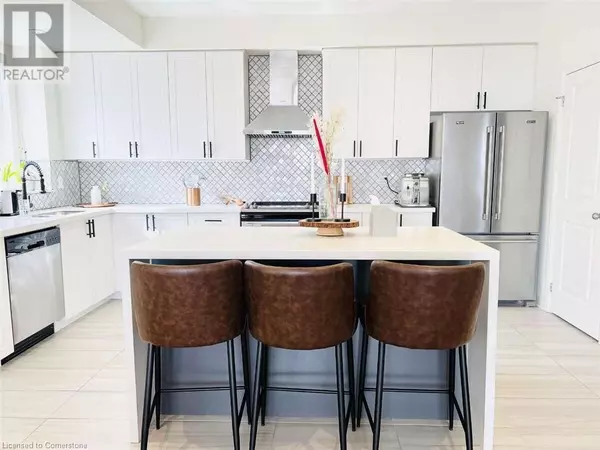3 Beds
3 Baths
1,942 SqFt
3 Beds
3 Baths
1,942 SqFt
Key Details
Property Type Townhouse
Sub Type Townhouse
Listing Status Active
Purchase Type For Sale
Square Footage 1,942 sqft
Price per Sqft $566
Subdivision 0120 - Clarkson
MLS® Listing ID 40717865
Style 3 Level
Bedrooms 3
Half Baths 1
Condo Fees $450/mo
Year Built 2020
Property Sub-Type Townhouse
Source Cornerstone - Waterloo Region
Property Description
Location
State ON
Rooms
Kitchen 1.0
Extra Room 1 Second level 10'0'' x 6'5'' 3pc Bathroom
Extra Room 2 Second level 11'8'' x 8'4'' Bedroom
Extra Room 3 Second level 10'10'' x 11'6'' Bedroom
Extra Room 4 Third level 5'0'' x 11'0'' Full bathroom
Extra Room 5 Third level 10'10'' x 15'4'' Primary Bedroom
Extra Room 6 Main level 5'0'' x 5'0'' 2pc Bathroom
Interior
Heating Forced air
Cooling Central air conditioning
Exterior
Parking Features Yes
Community Features Community Centre, School Bus
View Y/N No
Total Parking Spaces 1
Private Pool No
Building
Lot Description Landscaped
Story 3
Sewer Municipal sewage system
Architectural Style 3 Level
Others
Ownership Condominium
"My job is to find and attract mastery-based agents to the office, protect the culture, and make sure everyone is happy! "







