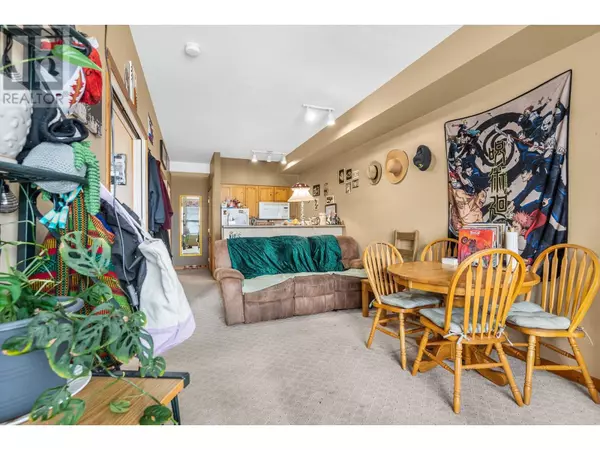
1 Bed
1 Bath
631 SqFt
1 Bed
1 Bath
631 SqFt
Key Details
Property Type Townhouse
Sub Type Townhouse
Listing Status Active
Purchase Type For Sale
Square Footage 631 sqft
Price per Sqft $632
Subdivision Silver Star
MLS® Listing ID 10343948
Style Other
Bedrooms 1
Condo Fees $526/mo
Year Built 1999
Lot Size 435 Sqft
Acres 0.01
Property Sub-Type Townhouse
Source Association of Interior REALTORS®
Property Description
Location
State BC
Zoning Unknown
Rooms
Kitchen 1.0
Extra Room 1 Main level 7'10'' x 6'10'' Kitchen
Extra Room 2 Main level 3'6'' x 6'6'' Storage
Extra Room 3 Main level 5' x 9'1'' 4pc Bathroom
Extra Room 4 Main level 6'9'' x 9'1'' Den
Extra Room 5 Main level 11'7'' x 9'1'' Primary Bedroom
Extra Room 6 Main level 19'6'' x 11'2'' Living room
Interior
Heating Baseboard heaters
Exterior
Parking Features No
Community Features Rentals Allowed
View Y/N No
Private Pool No
Building
Story 1
Sewer Municipal sewage system
Architectural Style Other
Others
Ownership Strata

"My job is to find and attract mastery-based agents to the office, protect the culture, and make sure everyone is happy! "







