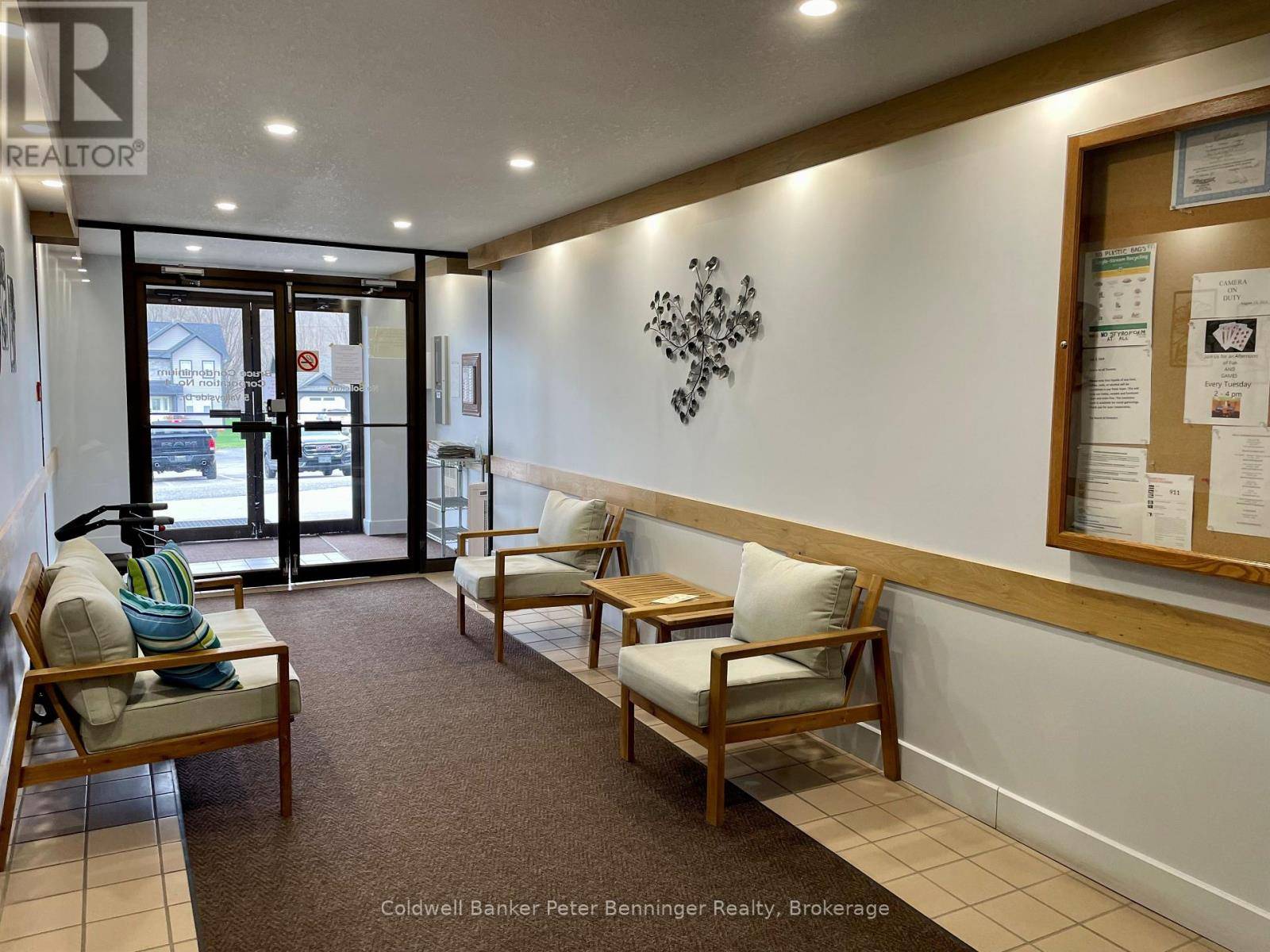1 Bed
1 Bath
500 SqFt
1 Bed
1 Bath
500 SqFt
Key Details
Property Type Single Family Home, Commercial
Sub Type Shares in Co-operative
Listing Status Active
Purchase Type For Sale
Square Footage 500 sqft
Price per Sqft $609
Subdivision Brockton
MLS® Listing ID X12105051
Style Multi-level
Bedrooms 1
Condo Fees $227/mo
Originating Board OnePoint Association of REALTORS®
Property Sub-Type Shares in Co-operative
Property Description
Location
State ON
Rooms
Kitchen 1.0
Extra Room 1 Main level 2.1082 m X 2.2352 m Kitchen
Extra Room 2 Main level 3.048 m X 2.1082 m Dining room
Extra Room 3 Main level 3.4544 m X 3.4798 m Living room
Extra Room 4 Main level 3.8608 m X 2.6416 m Bedroom
Extra Room 5 Main level 1.4986 m X 2.286 m Bathroom
Extra Room 6 Main level 1.3716 m X 1.4478 m Utility room
Interior
Heating Baseboard heaters
Exterior
Parking Features No
Community Features Pet Restrictions, Community Centre
View Y/N No
Total Parking Spaces 1
Private Pool No
Building
Architectural Style Multi-level
Others
Ownership Shares in Co-operative
"My job is to find and attract mastery-based agents to the office, protect the culture, and make sure everyone is happy! "







