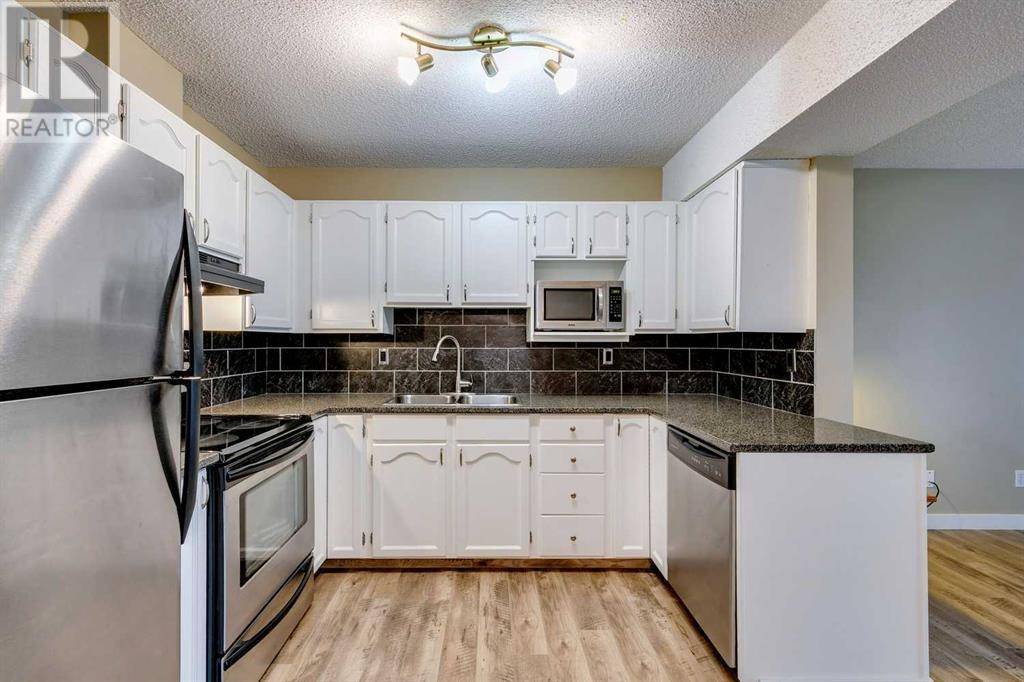2 Beds
1 Bath
592 SqFt
2 Beds
1 Bath
592 SqFt
Key Details
Property Type Townhouse
Sub Type Townhouse
Listing Status Active
Purchase Type For Sale
Square Footage 592 sqft
Price per Sqft $641
Subdivision Millrise
MLS® Listing ID A2216447
Style 4 Level
Bedrooms 2
Condo Fees $445/mo
Originating Board Calgary Real Estate Board
Year Built 1994
Lot Size 1,524 Sqft
Acres 0.035000008
Property Sub-Type Townhouse
Property Description
Location
State AB
Rooms
Kitchen 1.0
Extra Room 1 Lower level 9.92 Ft x 9.08 Ft Kitchen
Extra Room 2 Lower level 9.83 Ft x 8.00 Ft Dining room
Extra Room 3 Lower level 17.25 Ft x 11.92 Ft Living room
Extra Room 4 Main level 9.00 Ft x 8.00 Ft Foyer
Extra Room 5 Upper Level 14.50 Ft x 11.92 Ft Primary Bedroom
Extra Room 6 Upper Level 13.42 Ft x 11.08 Ft Bedroom
Interior
Heating Forced air
Cooling None
Flooring Carpeted, Ceramic Tile, Laminate
Fireplaces Number 1
Exterior
Parking Features Yes
Garage Spaces 1.0
Garage Description 1
Fence Partially fenced
Community Features Pets Allowed With Restrictions
View Y/N No
Total Parking Spaces 2
Private Pool No
Building
Architectural Style 4 Level
Others
Ownership Bare Land Condo
"My job is to find and attract mastery-based agents to the office, protect the culture, and make sure everyone is happy! "







