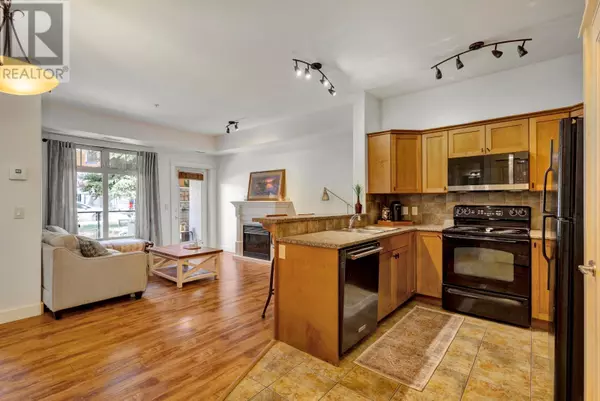2 Beds
1 Bath
814 SqFt
2 Beds
1 Bath
814 SqFt
Key Details
Property Type Single Family Home
Sub Type Strata
Listing Status Active
Purchase Type For Sale
Square Footage 814 sqft
Price per Sqft $509
Subdivision Lake Country North West
MLS® Listing ID 10337900
Style Other
Bedrooms 2
Condo Fees $413/mo
Year Built 2007
Property Sub-Type Strata
Source Association of Interior REALTORS®
Property Description
Location
State BC
Zoning Unknown
Rooms
Kitchen 1.0
Extra Room 1 Main level 10'1'' x 9'6'' 3pc Bathroom
Extra Room 2 Main level 15'3'' x 8'10'' Kitchen
Extra Room 3 Main level 8'0'' x 10'3'' Dining room
Extra Room 4 Main level 11'10'' x 14'7'' Living room
Extra Room 5 Main level 6'9'' x 10'7'' Bedroom
Extra Room 6 Main level 12'1'' x 14'5'' Primary Bedroom
Interior
Heating Forced air
Cooling Central air conditioning
Flooring Ceramic Tile, Laminate
Fireplaces Type Decorative
Exterior
Parking Features Yes
Garage Spaces 1.0
Garage Description 1
View Y/N No
Roof Type Unknown
Total Parking Spaces 1
Private Pool Yes
Building
Lot Description Landscaped
Story 1
Sewer Municipal sewage system
Architectural Style Other
Others
Ownership Strata
Virtual Tour https://my.matterport.com/show/?m=pUvYBjhcC9q
"My job is to find and attract mastery-based agents to the office, protect the culture, and make sure everyone is happy! "







