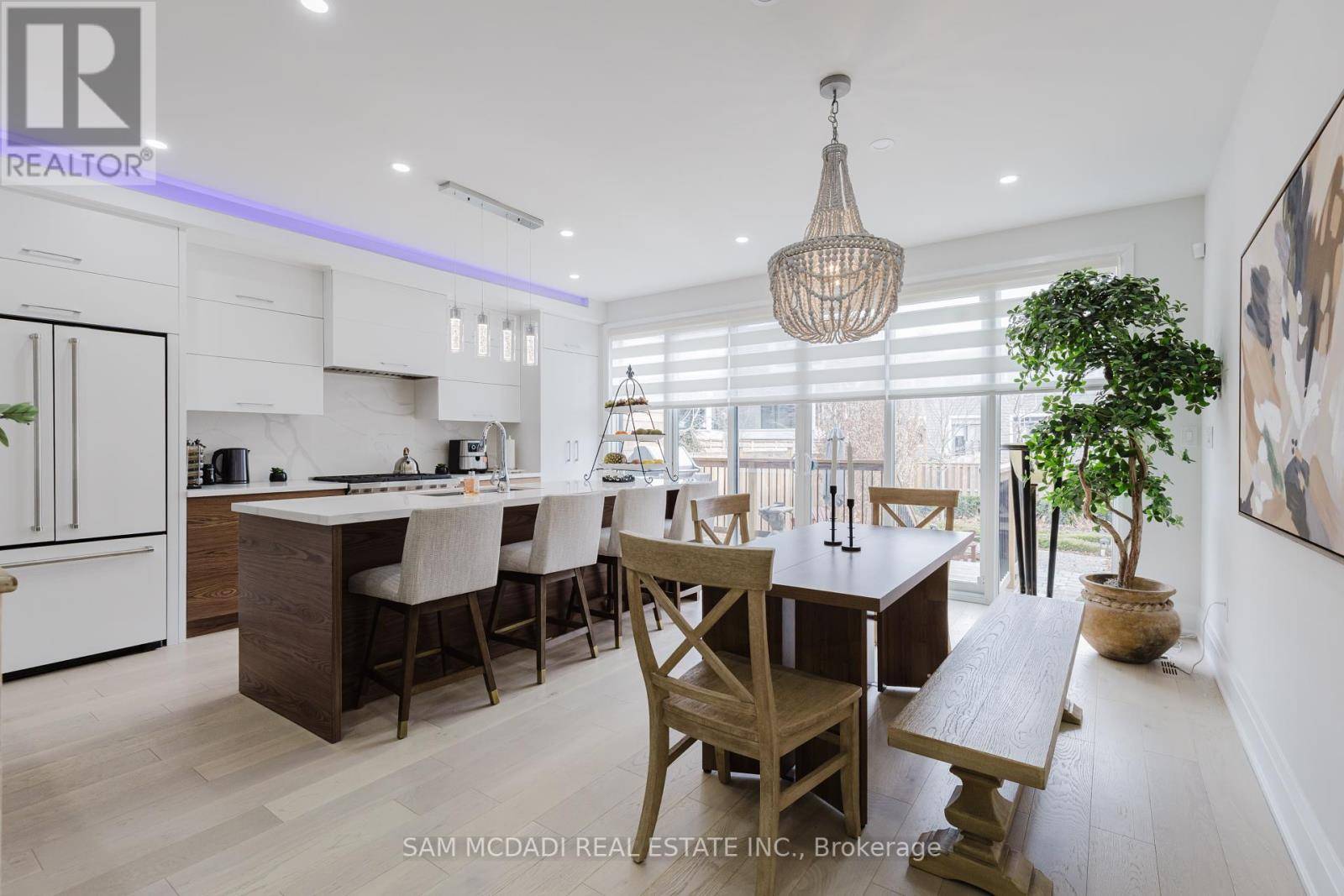4 Beds
6 Baths
3,000 SqFt
4 Beds
6 Baths
3,000 SqFt
Key Details
Property Type Single Family Home
Sub Type Freehold
Listing Status Active
Purchase Type For Sale
Square Footage 3,000 sqft
Price per Sqft $766
Subdivision Port Credit
MLS® Listing ID W12126851
Bedrooms 4
Half Baths 1
Property Sub-Type Freehold
Source Toronto Regional Real Estate Board
Property Description
Location
State ON
Rooms
Kitchen 1.0
Extra Room 1 Second level 5.75 m X 5.26 m Primary Bedroom
Extra Room 2 Second level 5.75 m X 4.24 m Bedroom 2
Extra Room 3 Third level 5.14 m X 5.7 m Bedroom 3
Extra Room 4 Third level 5.01 m X 4.22 m Bedroom 4
Extra Room 5 Third level 4.06 m X 5.35 m Loft
Extra Room 6 Basement 5.3 m X 3.37 m Exercise room
Interior
Heating Forced air
Cooling Central air conditioning
Flooring Hardwood, Vinyl
Fireplaces Number 1
Exterior
Parking Features Yes
Fence Fenced yard
View Y/N No
Total Parking Spaces 3
Private Pool No
Building
Lot Description Landscaped
Story 3
Sewer Sanitary sewer
Others
Ownership Freehold
Virtual Tour https://vimeo.com/1068098067
"My job is to find and attract mastery-based agents to the office, protect the culture, and make sure everyone is happy! "







