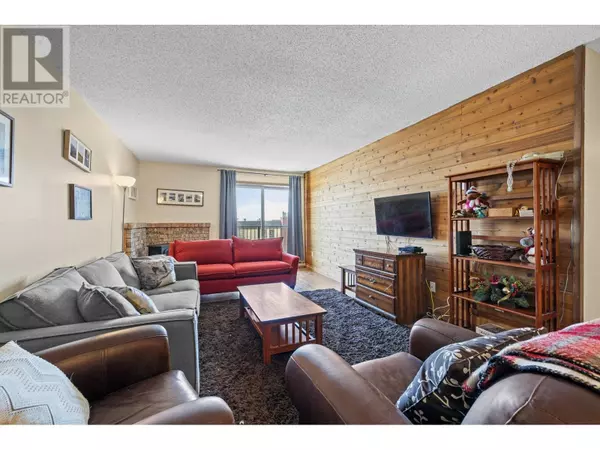2 Beds
1 Bath
908 SqFt
2 Beds
1 Bath
908 SqFt
Key Details
Property Type Single Family Home
Sub Type Strata
Listing Status Active
Purchase Type For Sale
Square Footage 908 sqft
Price per Sqft $484
Subdivision Big White
MLS® Listing ID 10346096
Style Other,Split level entry
Bedrooms 2
Condo Fees $573/mo
Year Built 1977
Property Sub-Type Strata
Source Association of Interior REALTORS®
Property Description
Location
State BC
Zoning Unknown
Rooms
Kitchen 1.0
Extra Room 1 Main level 16'4'' x 10'3'' Primary Bedroom
Extra Room 2 Main level 8'1'' x 8'5'' Foyer
Extra Room 3 Main level 18'3'' x 9'7'' Bedroom
Extra Room 4 Main level 7'3'' x 5'0'' 4pc Bathroom
Extra Room 5 Main level 20'4'' x 12'0'' Living room
Extra Room 6 Main level 7'11'' x 6'1'' Dining room
Interior
Heating Baseboard heaters
Exterior
Parking Features Yes
View Y/N No
Total Parking Spaces 2
Private Pool No
Building
Story 1
Sewer Municipal sewage system
Architectural Style Other, Split level entry
Others
Ownership Strata
"My job is to find and attract mastery-based agents to the office, protect the culture, and make sure everyone is happy! "







