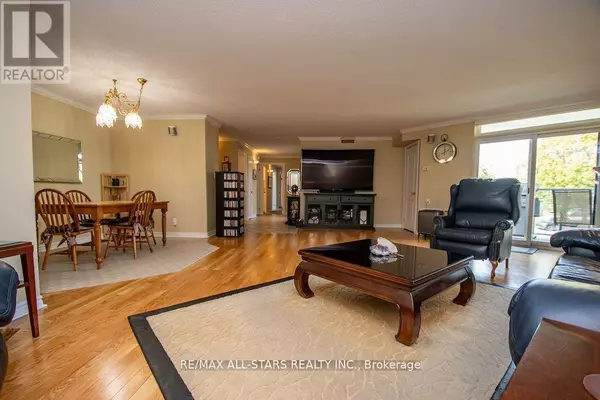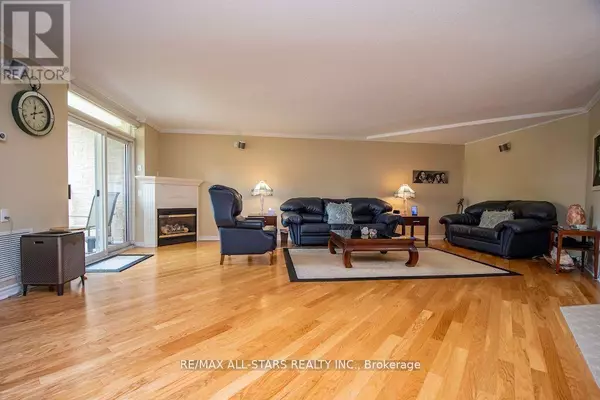3 Beds
3 Baths
1,600 SqFt
3 Beds
3 Baths
1,600 SqFt
Key Details
Property Type Condo
Sub Type Condominium/Strata
Listing Status Active
Purchase Type For Sale
Square Footage 1,600 sqft
Price per Sqft $359
Subdivision Lindsay
MLS® Listing ID X12130096
Bedrooms 3
Half Baths 1
Condo Fees $1,390/mo
Property Sub-Type Condominium/Strata
Source Central Lakes Association of REALTORS®
Property Description
Location
State ON
Rooms
Kitchen 1.0
Extra Room 1 Main level 7.41 m X 7.65 m Living room
Extra Room 2 Main level 3.72 m X 3.08 m Kitchen
Extra Room 3 Main level 4.3 m X 3.72 m Primary Bedroom
Extra Room 4 Main level 4.54 m X 3.38 m Bedroom 2
Extra Room 5 Main level 4.3 m X 3.38 m Bedroom 3
Extra Room 6 Main level Measurements not available Bathroom
Interior
Heating Forced air
Cooling Central air conditioning
Flooring Ceramic, Hardwood
Exterior
Parking Features Yes
Community Features Pet Restrictions, Community Centre
View Y/N No
Total Parking Spaces 1
Private Pool Yes
Others
Ownership Condominium/Strata
"My job is to find and attract mastery-based agents to the office, protect the culture, and make sure everyone is happy! "







