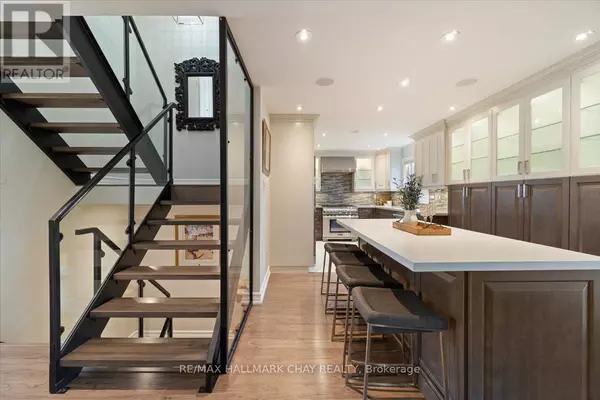4 Beds
5 Baths
2,000 SqFt
4 Beds
5 Baths
2,000 SqFt
Key Details
Property Type Single Family Home
Sub Type Freehold
Listing Status Active
Purchase Type For Sale
Square Footage 2,000 sqft
Price per Sqft $590
Subdivision Alliston
MLS® Listing ID N12132342
Bedrooms 4
Half Baths 2
Property Sub-Type Freehold
Source Toronto Regional Real Estate Board
Property Description
Location
State ON
Rooms
Kitchen 1.0
Extra Room 1 Basement 2.75 m X 2.71 m Other
Extra Room 2 Basement 3.62 m X 6.61 m Family room
Extra Room 3 Main level 5.75 m X 4.62 m Living room
Extra Room 4 Main level 3.46 m X 3.7 m Dining room
Extra Room 5 Main level 6.66 m X 6.42 m Kitchen
Extra Room 6 Main level 3.47 m X 7.1 m Sunroom
Interior
Heating Forced air
Cooling Central air conditioning
Exterior
Parking Features Yes
View Y/N Yes
View View
Total Parking Spaces 13
Private Pool No
Building
Lot Description Landscaped, Lawn sprinkler
Story 2
Sewer Sanitary sewer
Others
Ownership Freehold
Virtual Tour https://studio212.hd.pics/201-Albert-st-e
"My job is to find and attract mastery-based agents to the office, protect the culture, and make sure everyone is happy! "







