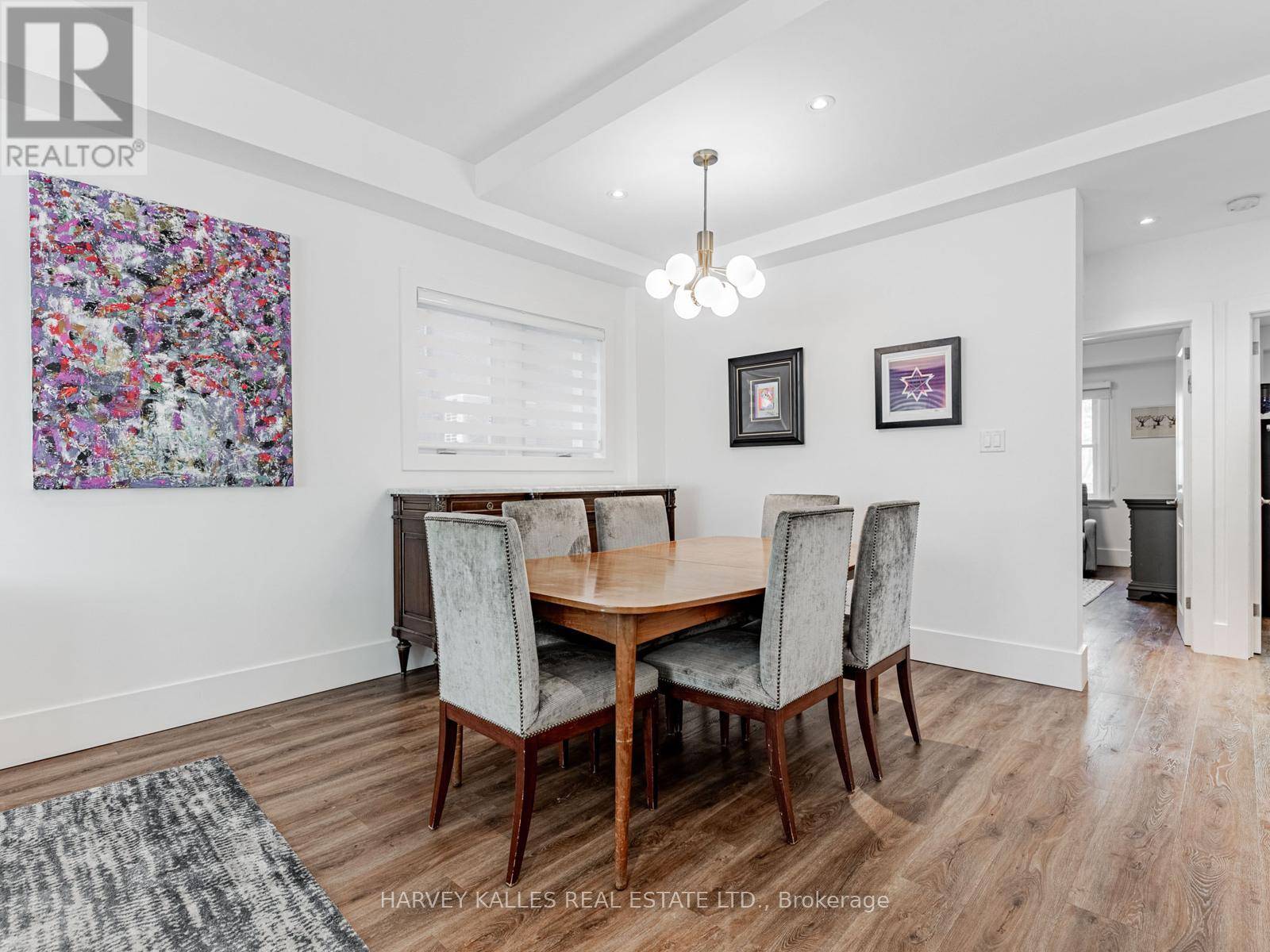5 Beds
3 Baths
1,500 SqFt
5 Beds
3 Baths
1,500 SqFt
OPEN HOUSE
Tue May 13, 12:00pm - 2:00pm
Sun May 18, 2:00pm - 4:00pm
Key Details
Property Type Single Family Home
Sub Type Freehold
Listing Status Active
Purchase Type For Sale
Square Footage 1,500 sqft
Price per Sqft $1,330
Subdivision Englemount-Lawrence
MLS® Listing ID C12133396
Bedrooms 5
Originating Board Toronto Regional Real Estate Board
Property Sub-Type Freehold
Property Description
Location
State ON
Rooms
Kitchen 1.0
Extra Room 1 Second level 4.9 m X 2.79 m Bedroom 2
Extra Room 2 Second level 4.14 m X 6.96 m Primary Bedroom
Extra Room 3 Basement 8.43 m X 3.78 m Recreational, Games room
Extra Room 4 Basement 3.78 m X 3.23 m Bedroom
Extra Room 5 Main level 7.01 m X 5.33 m Living room
Extra Room 6 Main level 7.01 m X 5.33 m Dining room
Interior
Heating Forced air
Cooling Central air conditioning
Flooring Vinyl
Exterior
Parking Features Yes
Fence Fenced yard
View Y/N No
Total Parking Spaces 3
Private Pool No
Building
Sewer Sanitary sewer
Others
Ownership Freehold
Virtual Tour https://www.houssmax.ca/vtournb/h1828650
"My job is to find and attract mastery-based agents to the office, protect the culture, and make sure everyone is happy! "







