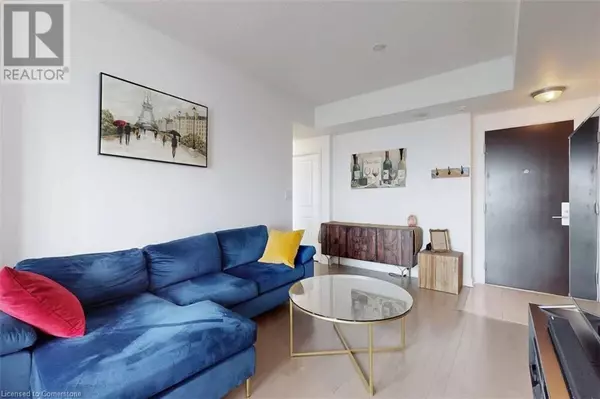2 Beds
2 Baths
799 SqFt
2 Beds
2 Baths
799 SqFt
Key Details
Property Type Condo
Sub Type Condominium
Listing Status Active
Purchase Type For Sale
Square Footage 799 sqft
Price per Sqft $719
Subdivision 0200 - Hurontario
MLS® Listing ID 40726612
Bedrooms 2
Condo Fees $900/mo
Year Built 2012
Property Sub-Type Condominium
Source Cornerstone - Waterloo Region
Property Description
Location
State ON
Rooms
Kitchen 1.0
Extra Room 1 Main level Measurements not available 4pc Bathroom
Extra Room 2 Main level Measurements not available Full bathroom
Extra Room 3 Main level 9'9'' x 9'3'' Bedroom
Extra Room 4 Main level 14'4'' x 10'11'' Primary Bedroom
Extra Room 5 Main level 9'8'' x 7'10'' Kitchen
Extra Room 6 Main level 17'1'' x 10'7'' Living room/Dining room
Interior
Heating Forced air
Cooling Central air conditioning
Exterior
Parking Features Yes
Community Features Community Centre, School Bus
View Y/N No
Total Parking Spaces 1
Private Pool No
Building
Story 1
Sewer Municipal sewage system
Others
Ownership Condominium
"My job is to find and attract mastery-based agents to the office, protect the culture, and make sure everyone is happy! "







