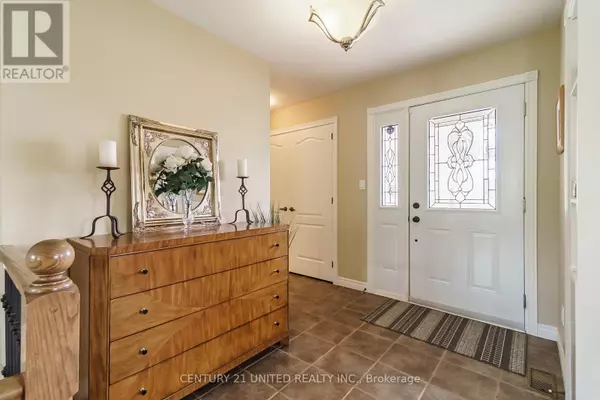2 Beds
3 Baths
1,200 SqFt
2 Beds
3 Baths
1,200 SqFt
Key Details
Property Type Condo
Sub Type Condominium/Strata
Listing Status Active
Purchase Type For Sale
Square Footage 1,200 sqft
Price per Sqft $624
Subdivision 1 University Heights
MLS® Listing ID X12136683
Style Bungalow
Bedrooms 2
Half Baths 1
Condo Fees $632/mo
Property Sub-Type Condominium/Strata
Source Central Lakes Association of REALTORS®
Property Description
Location
State ON
Rooms
Kitchen 1.0
Extra Room 1 Lower level 6.85 m X 4.29 m Recreational, Games room
Extra Room 2 Lower level 4.16 m X 3.2 m Bedroom
Extra Room 3 Lower level 3.94 m X 3.55 m Den
Extra Room 4 Lower level 7.09 m X 4.79 m Utility room
Extra Room 5 Main level 3.11 m X 3.84 m Kitchen
Extra Room 6 Main level 3.3 m X 4.47 m Dining room
Interior
Heating Forced air
Cooling Central air conditioning
Fireplaces Number 1
Exterior
Parking Features Yes
Community Features Pet Restrictions, Community Centre
View Y/N No
Total Parking Spaces 4
Private Pool No
Building
Lot Description Landscaped
Story 1
Architectural Style Bungalow
Others
Ownership Condominium/Strata
Virtual Tour https://youriguide.com/4_227_carnegie_ave_peterborough_on/
"My job is to find and attract mastery-based agents to the office, protect the culture, and make sure everyone is happy! "







