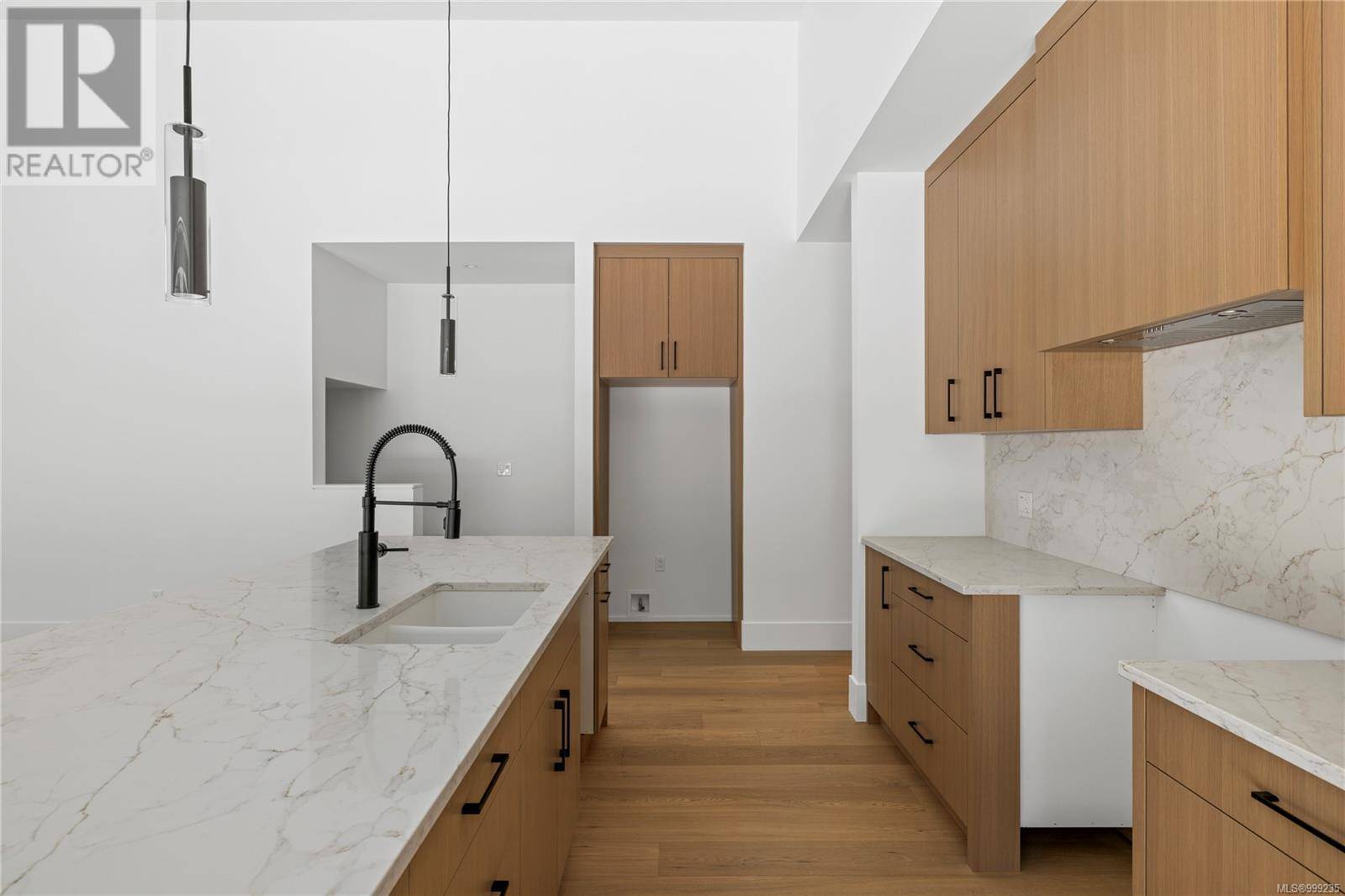3 Beds
3 Baths
3,383 SqFt
3 Beds
3 Baths
3,383 SqFt
Key Details
Property Type Single Family Home
Sub Type Freehold
Listing Status Active
Purchase Type For Sale
Square Footage 3,383 sqft
Price per Sqft $472
Subdivision Lower Lantzville
MLS® Listing ID 999235
Bedrooms 3
Year Built 2025
Lot Size 9,583 Sqft
Acres 9583.0
Property Sub-Type Freehold
Source Vancouver Island Real Estate Board
Property Description
Location
State BC
Zoning Residential
Rooms
Kitchen 0.0
Extra Room 1 Second level 3-Piece Bathroom
Extra Room 2 Second level 11'2 x 10'2 Bedroom
Extra Room 3 Second level 12'0 x 21'0 Sitting room
Extra Room 4 Second level 11'2 x 10'8 Bedroom
Extra Room 5 Main level 2-Piece Bathroom
Extra Room 6 Main level 15'0 x 13'0 Great room
Interior
Heating Heat Pump,
Cooling Central air conditioning
Fireplaces Number 1
Exterior
Parking Features Yes
View Y/N Yes
View Ocean view
Total Parking Spaces 3
Private Pool No
Others
Ownership Freehold
"My job is to find and attract mastery-based agents to the office, protect the culture, and make sure everyone is happy! "







