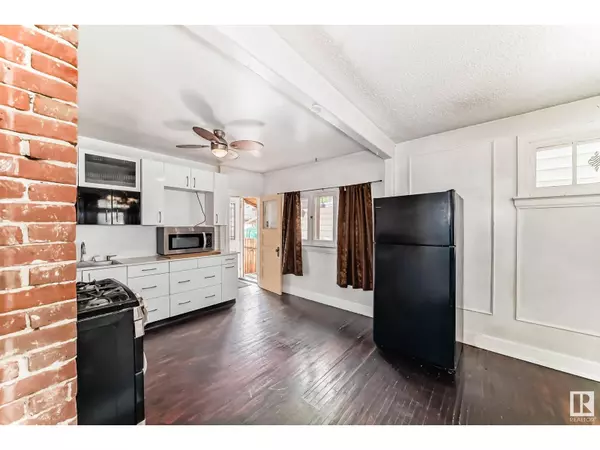2 Beds
1 Bath
765 SqFt
2 Beds
1 Bath
765 SqFt
Key Details
Property Type Single Family Home
Sub Type Freehold
Listing Status Active
Purchase Type For Sale
Square Footage 765 sqft
Price per Sqft $326
Subdivision Alberta Avenue
MLS® Listing ID E4435953
Bedrooms 2
Year Built 1929
Lot Size 3,958 Sqft
Acres 0.09087053
Property Sub-Type Freehold
Source REALTORS® Association of Edmonton
Property Description
Location
State AB
Rooms
Kitchen 1.0
Extra Room 1 Main level 6 m X 4.2 m Living room
Extra Room 2 Main level 3.7 m X 3.3 m Dining room
Extra Room 3 Main level 3.5 m X 2.9 m Kitchen
Extra Room 4 Main level 3.04 m X 3.03 m Primary Bedroom
Extra Room 5 Main level 3.04 m X 3.03 m Bedroom 2
Interior
Heating Forced air
Fireplaces Type Insert
Exterior
Parking Features Yes
Fence Fence
View Y/N No
Total Parking Spaces 2
Private Pool No
Building
Story 1.5
Others
Ownership Freehold
"My job is to find and attract mastery-based agents to the office, protect the culture, and make sure everyone is happy! "







