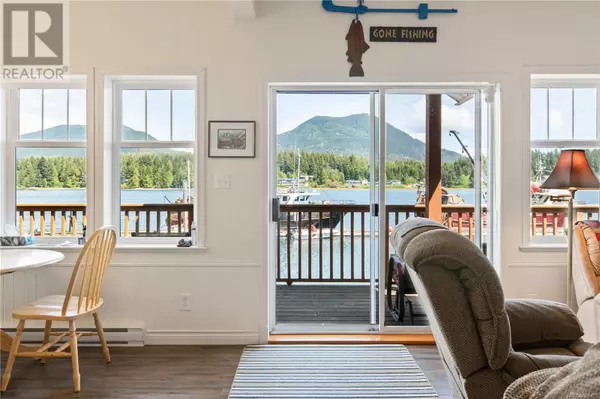2 Beds
1 Bath
868 SqFt
2 Beds
1 Bath
868 SqFt
Key Details
Property Type Single Family Home
Sub Type Freehold
Listing Status Active
Purchase Type For Sale
Square Footage 868 sqft
Price per Sqft $891
Subdivision Ucluelet
MLS® Listing ID 999473
Bedrooms 2
Year Built 1926
Lot Size 4,356 Sqft
Acres 4356.0
Property Sub-Type Freehold
Source Vancouver Island Real Estate Board
Property Description
Location
State BC
Zoning Residential
Rooms
Kitchen 1.0
Extra Room 1 Main level 15'5 x 13'5 Living room
Extra Room 2 Main level 15'10 x 11'2 Kitchen
Extra Room 3 Main level 15'7 x 3'11 Entrance
Extra Room 4 Main level 12'11 x 11'1 Bedroom
Extra Room 5 Main level 12'11 x 8'6 Bedroom
Extra Room 6 Main level 3-Piece Bathroom
Interior
Heating Baseboard heaters,
Cooling None
Fireplaces Number 1
Exterior
Parking Features No
View Y/N Yes
View Mountain view, Ocean view
Total Parking Spaces 3
Private Pool No
Others
Ownership Freehold
"My job is to find and attract mastery-based agents to the office, protect the culture, and make sure everyone is happy! "







