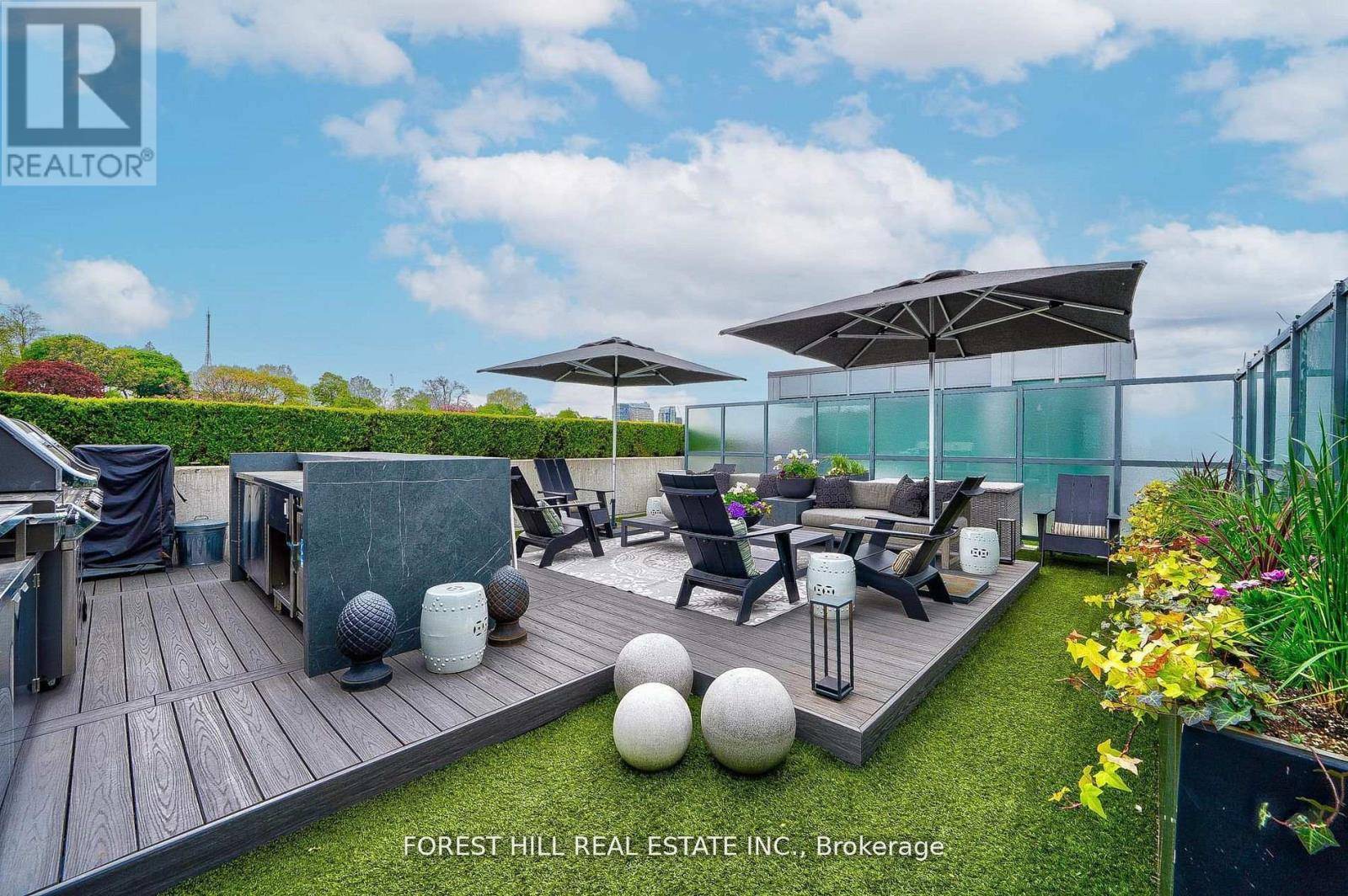3 Beds
3 Baths
1,800 SqFt
3 Beds
3 Baths
1,800 SqFt
Key Details
Property Type Condo
Sub Type Condominium/Strata
Listing Status Active
Purchase Type For Sale
Square Footage 1,800 sqft
Price per Sqft $1,610
Subdivision Casa Loma
MLS® Listing ID C12148749
Bedrooms 3
Condo Fees $1,832/mo
Originating Board Toronto Regional Real Estate Board
Property Sub-Type Condominium/Strata
Property Description
Location
State ON
Rooms
Kitchen 1.0
Extra Room 1 Main level 6.09 m X 2.75 m Foyer
Extra Room 2 Main level 6.58 m X 6.29 m Living room
Extra Room 3 Main level 4.05 m X 3.63 m Kitchen
Extra Room 4 Main level 3.21 m X 9.73 m Primary Bedroom
Extra Room 5 Main level 2.91 m X 5.76 m Bedroom 2
Extra Room 6 Main level 5.17 m X 2.83 m Bedroom 3
Interior
Heating Forced air
Cooling Central air conditioning
Exterior
Parking Features Yes
Community Features Pet Restrictions
View Y/N Yes
View View
Total Parking Spaces 2
Private Pool No
Others
Ownership Condominium/Strata
"My job is to find and attract mastery-based agents to the office, protect the culture, and make sure everyone is happy! "







