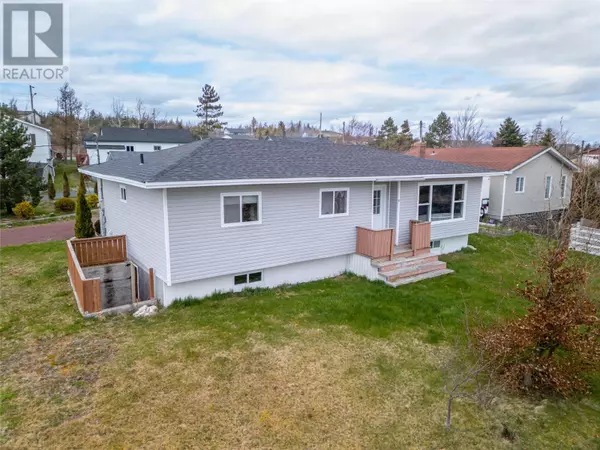3 Beds
1 Bath
1,290 SqFt
3 Beds
1 Bath
1,290 SqFt
Key Details
Property Type Single Family Home
Sub Type Freehold
Listing Status Active
Purchase Type For Sale
Square Footage 1,290 sqft
Price per Sqft $143
MLS® Listing ID 1285029
Style Bungalow
Bedrooms 3
Year Built 1989
Property Sub-Type Freehold
Source Newfoundland & Labrador Association of REALTORS®
Property Description
Location
State NL
Rooms
Kitchen 0.0
Extra Room 1 Main level 13'0\"\" x 8'0\"\" Laundry room
Extra Room 2 Main level Full Bath Bath (# pieces 1-6)
Extra Room 3 Main level 11'0\"\" x 8'0\"\" Bedroom
Extra Room 4 Main level 11'0\"\" x 9'0\"\" Bedroom
Extra Room 5 Main level 12'0\"\" x 10'0\"\" Primary Bedroom
Extra Room 6 Main level 16'0\"\" x 13'0\"\" Living room
Interior
Heating Baseboard heaters, , Mini-Split
Flooring Laminate, Mixed Flooring
Exterior
Parking Features Yes
View Y/N No
Private Pool No
Building
Story 1
Sewer Municipal sewage system
Architectural Style Bungalow
Others
Ownership Freehold
"My job is to find and attract mastery-based agents to the office, protect the culture, and make sure everyone is happy! "







