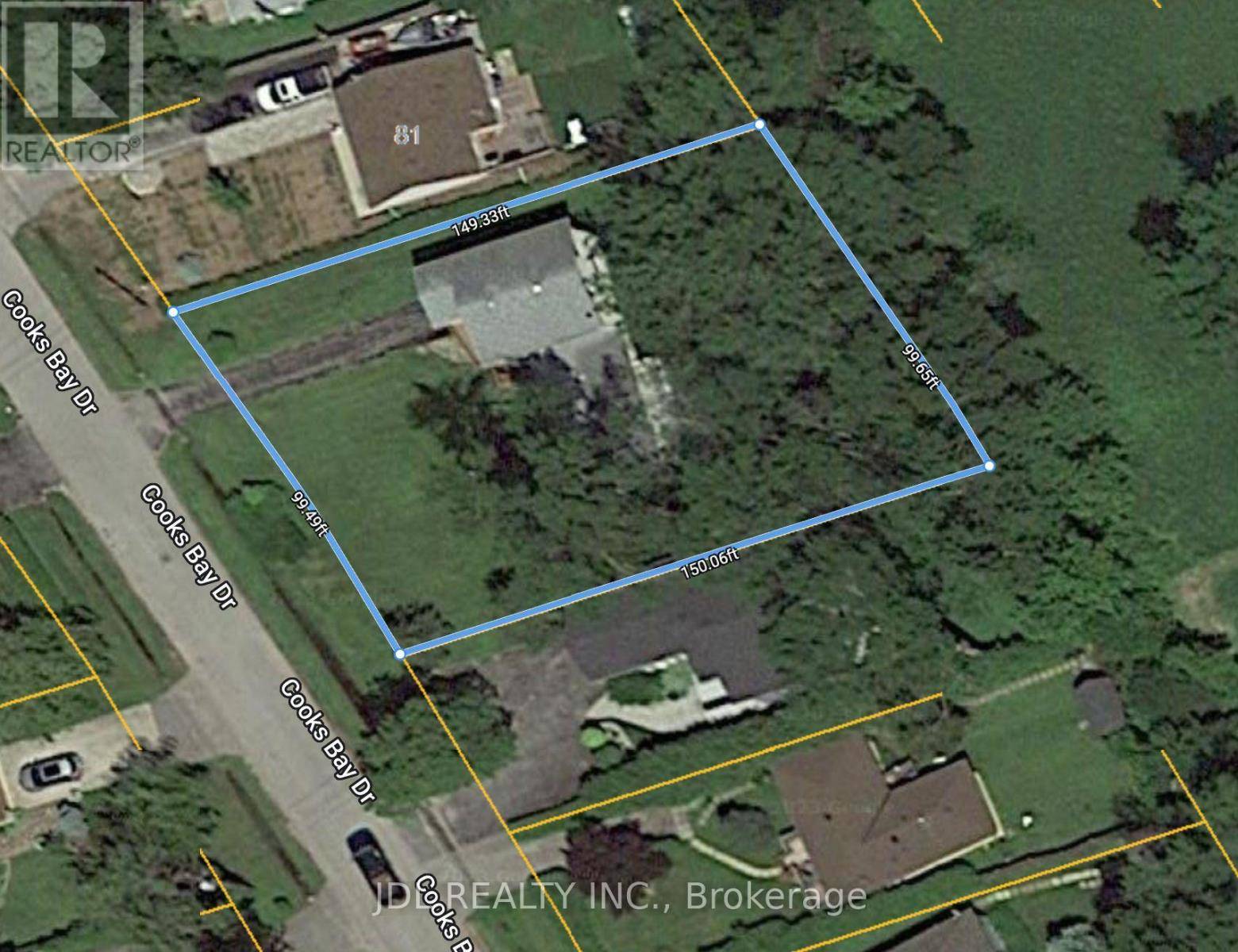3 Beds
2 Baths
700 SqFt
3 Beds
2 Baths
700 SqFt
Key Details
Property Type Single Family Home
Sub Type Freehold
Listing Status Active
Purchase Type For Rent
Square Footage 700 sqft
Subdivision Keswick North
MLS® Listing ID N12154637
Bedrooms 3
Half Baths 1
Property Sub-Type Freehold
Source Toronto Regional Real Estate Board
Property Description
Location
State ON
Rooms
Kitchen 1.0
Extra Room 1 Second level 3.99 m X 3.35 m Family room
Extra Room 2 Second level 3.57 m X 3.34 m Primary Bedroom
Extra Room 3 Second level 3.8 m X 2.88 m Bedroom 2
Extra Room 4 Second level 3.11 m X 2.65 m Bedroom 3
Extra Room 5 Main level 4.3 m X 3.87 m Kitchen
Interior
Heating Forced air
Flooring Laminate
Exterior
Parking Features Yes
Fence Fenced yard
View Y/N No
Total Parking Spaces 2
Private Pool No
Building
Sewer Sanitary sewer
Others
Ownership Freehold
Acceptable Financing Monthly
Listing Terms Monthly
"My job is to find and attract mastery-based agents to the office, protect the culture, and make sure everyone is happy! "







