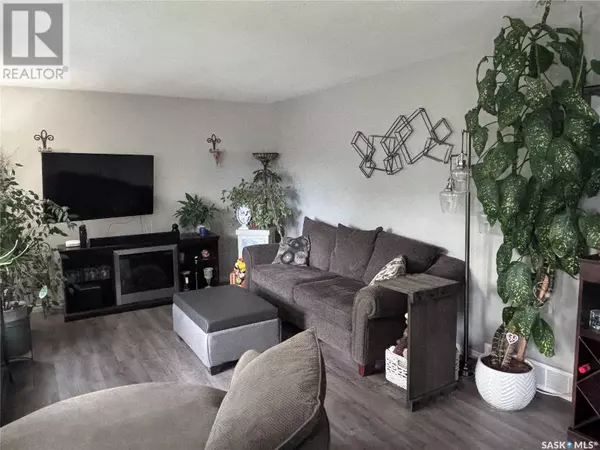4 Beds
2 Baths
1,024 SqFt
4 Beds
2 Baths
1,024 SqFt
Key Details
Property Type Single Family Home
Sub Type Freehold
Listing Status Active
Purchase Type For Sale
Square Footage 1,024 sqft
Price per Sqft $336
Subdivision North West
MLS® Listing ID SK006190
Style Bungalow
Bedrooms 4
Year Built 1980
Lot Size 5,750 Sqft
Acres 5750.0
Property Sub-Type Freehold
Source Saskatchewan REALTORS® Association
Property Description
Location
State SK
Rooms
Kitchen 0.0
Extra Room 1 Basement 26'8\" x 13'6\" Family room
Extra Room 2 Basement 14'2\" x 12' Bedroom
Extra Room 3 Basement 12'3\" x 9'8\" Bedroom
Extra Room 4 Basement 9'2\" x 6'6\" 3pc Bathroom
Extra Room 5 Basement Measurements not available Other
Extra Room 6 Basement 12'10\" x 9'2\" Storage
Interior
Heating Forced air,
Cooling Central air conditioning
Exterior
Parking Features Yes
Fence Fence
View Y/N No
Private Pool No
Building
Lot Description Lawn, Underground sprinkler, Garden Area
Story 1
Architectural Style Bungalow
Others
Ownership Freehold
"My job is to find and attract mastery-based agents to the office, protect the culture, and make sure everyone is happy! "







