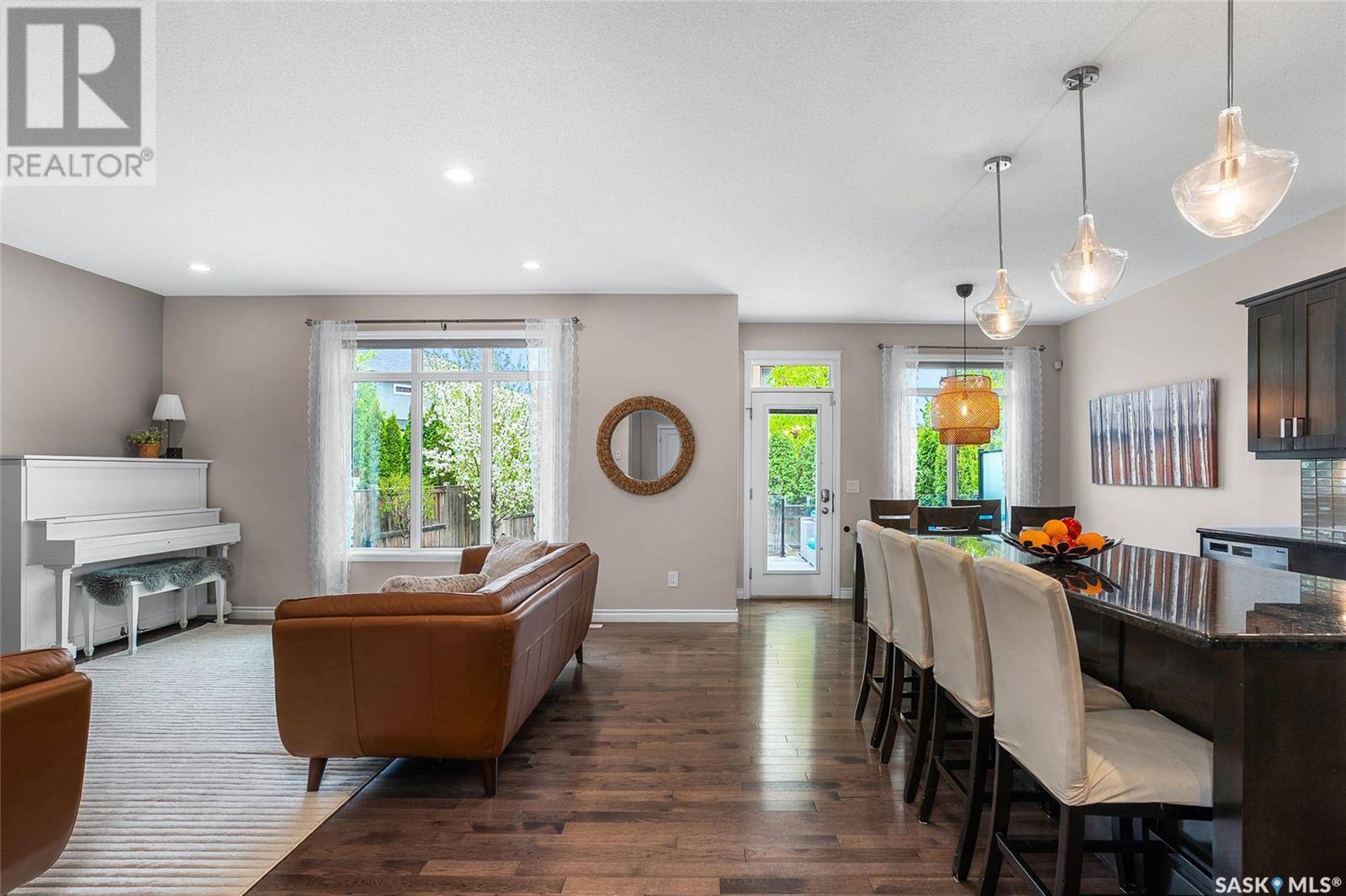5 Beds
4 Baths
1,898 SqFt
5 Beds
4 Baths
1,898 SqFt
Key Details
Property Type Single Family Home
Sub Type Freehold
Listing Status Active
Purchase Type For Sale
Square Footage 1,898 sqft
Price per Sqft $347
Subdivision Willowgrove
MLS® Listing ID SK006544
Style 2 Level
Bedrooms 5
Year Built 2011
Property Sub-Type Freehold
Source Saskatchewan REALTORS® Association
Property Description
Location
State SK
Rooms
Kitchen 1.0
Extra Room 1 Second level 16'3 x 13'9 Primary Bedroom
Extra Room 2 Second level Measurements not available 5pc Ensuite bath
Extra Room 3 Second level 11'5 x 10'2 Bedroom
Extra Room 4 Second level 11'5 x 11'3 Bedroom
Extra Room 5 Second level Measurements not available 4pc Bathroom
Extra Room 6 Second level 10' x 5'6 Laundry room
Interior
Heating Forced air, In Floor Heating,
Cooling Central air conditioning
Fireplaces Type Conventional
Exterior
Parking Features Yes
Fence Fence
View Y/N No
Private Pool No
Building
Lot Description Lawn, Underground sprinkler
Story 2
Architectural Style 2 Level
Others
Ownership Freehold
"My job is to find and attract mastery-based agents to the office, protect the culture, and make sure everyone is happy! "







