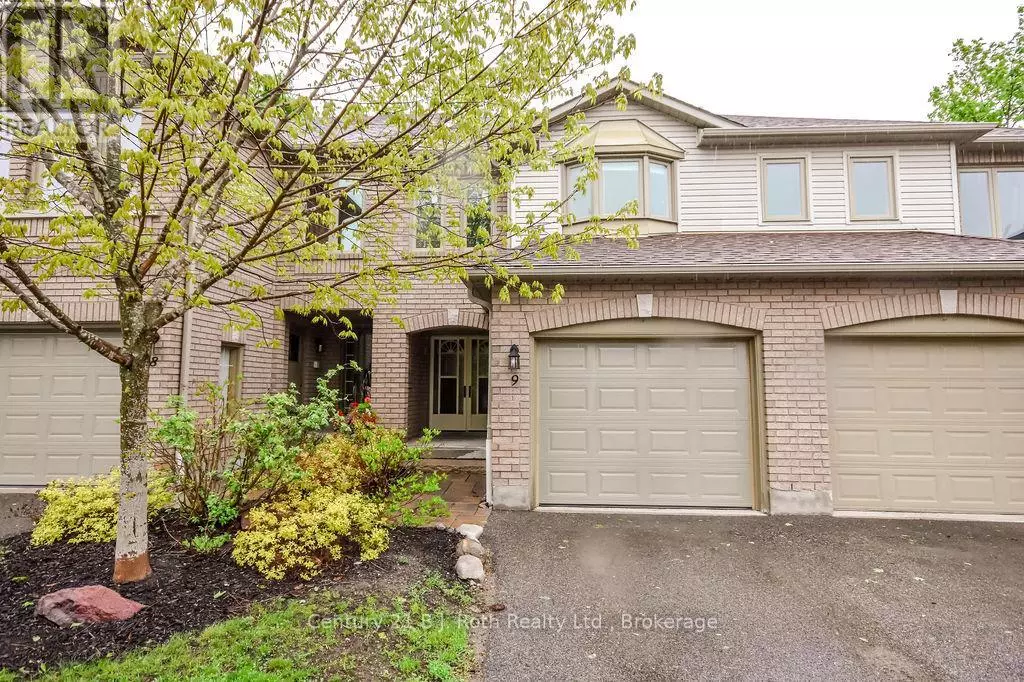3 Beds
2 Baths
1,000 SqFt
3 Beds
2 Baths
1,000 SqFt
Key Details
Property Type Townhouse
Sub Type Townhouse
Listing Status Active
Purchase Type For Sale
Square Footage 1,000 sqft
Price per Sqft $499
Subdivision Orillia
MLS® Listing ID S12168469
Bedrooms 3
Half Baths 1
Condo Fees $621/mo
Property Sub-Type Townhouse
Source OnePoint Association of REALTORS®
Property Description
Location
State ON
Rooms
Kitchen 1.0
Extra Room 1 Second level 2.69 m X 3.18 m Bedroom
Extra Room 2 Second level 2.64 m X 5.16 m Bedroom
Extra Room 3 Second level 3.82 m X 4.32 m Primary Bedroom
Extra Room 4 Second level 2.29 m X 3.42 m Bathroom
Extra Room 5 Basement 2.43 m X 2.76 m Utility room
Extra Room 6 Basement 5.12 m X 2.76 m Recreational, Games room
Interior
Heating Forced air
Cooling Central air conditioning
Exterior
Parking Features Yes
Community Features Pet Restrictions
View Y/N No
Total Parking Spaces 2
Private Pool No
Building
Lot Description Landscaped
Story 2
Others
Ownership Condominium/Strata
Virtual Tour https://unbranded.youriguide.com/9_492_laclie_st_orillia_on/
"My job is to find and attract mastery-based agents to the office, protect the culture, and make sure everyone is happy! "







