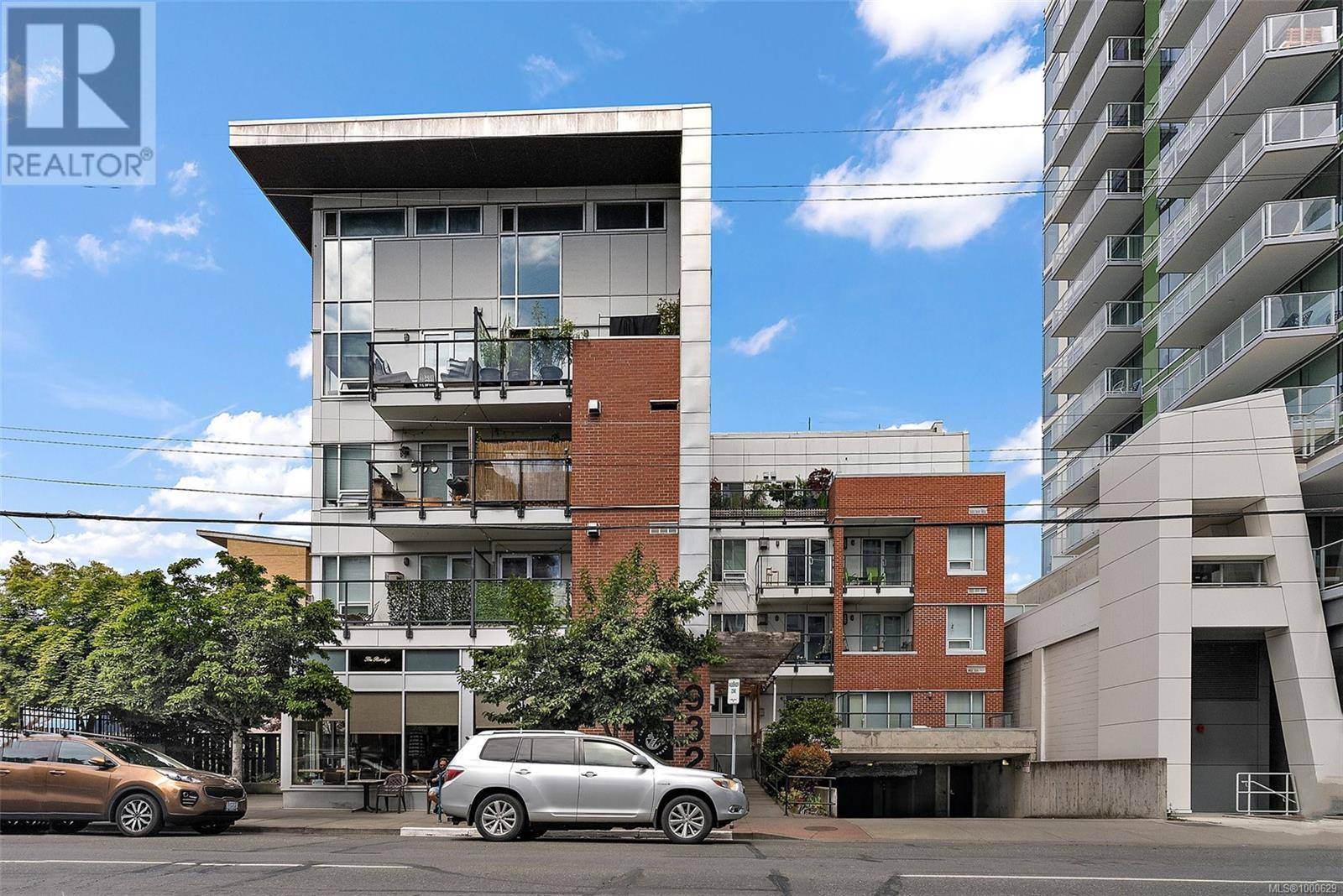1 Bed
1 Bath
591 SqFt
1 Bed
1 Bath
591 SqFt
Key Details
Property Type Single Family Home, Condo
Sub Type Strata
Listing Status Active
Purchase Type For Sale
Square Footage 591 sqft
Price per Sqft $676
Subdivision Downtown
MLS® Listing ID 1000629
Bedrooms 1
Condo Fees $442/mo
Year Built 2005
Lot Size 549 Sqft
Acres 549.0
Property Sub-Type Strata
Source Victoria Real Estate Board
Property Description
Location
State BC
Zoning Residential
Rooms
Kitchen 1.0
Extra Room 1 Main level 5' x 9' Balcony
Extra Room 2 Main level 4-Piece Bathroom
Extra Room 3 Main level 9' x 9' Primary Bedroom
Extra Room 4 Main level 5' x 15' Kitchen
Extra Room 5 Main level 12' x 15' Living room
Extra Room 6 Main level 5' x 5' Entrance
Interior
Cooling None
Fireplaces Number 1
Exterior
Parking Features No
Community Features Pets Allowed, Family Oriented
View Y/N Yes
View City view
Private Pool No
Others
Ownership Strata
Acceptable Financing Monthly
Listing Terms Monthly
Virtual Tour https://sites.listvt.com/306932johnsonstreet
"My job is to find and attract mastery-based agents to the office, protect the culture, and make sure everyone is happy! "







