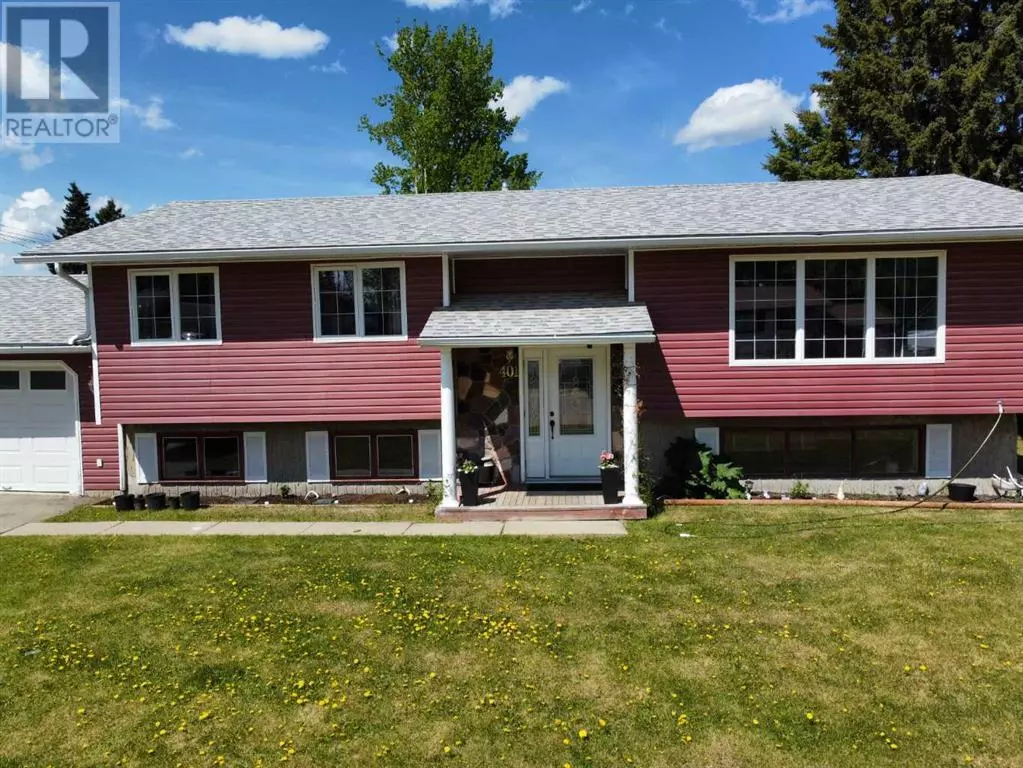4 Beds
2 Baths
1,254 SqFt
4 Beds
2 Baths
1,254 SqFt
Key Details
Property Type Single Family Home
Sub Type Freehold
Listing Status Active
Purchase Type For Sale
Square Footage 1,254 sqft
Price per Sqft $238
MLS® Listing ID A2224309
Style Bungalow
Bedrooms 4
Half Baths 1
Year Built 1975
Lot Size 7,803 Sqft
Acres 0.1791514
Property Sub-Type Freehold
Source Alberta West REALTORS® Association
Property Description
Location
State AB
Rooms
Kitchen 1.0
Extra Room 1 Basement 19.67 Ft x 12.25 Ft Bonus Room
Extra Room 2 Basement 11.42 Ft x 11.00 Ft Storage
Extra Room 3 Basement 16.83 Ft x 11.00 Ft Furnace
Extra Room 4 Basement 17.25 Ft x 11.00 Ft Bedroom
Extra Room 5 Basement 18.67 Ft x 12.25 Ft Recreational, Games room
Extra Room 6 Main level 18.92 Ft x 14.42 Ft Living room
Interior
Heating Forced air,
Cooling None
Flooring Laminate
Exterior
Parking Features Yes
Garage Spaces 1.0
Garage Description 1
Fence Fence
Community Features Golf Course Development, Lake Privileges, Fishing
View Y/N No
Total Parking Spaces 4
Private Pool No
Building
Story 1
Architectural Style Bungalow
Others
Ownership Freehold
"My job is to find and attract mastery-based agents to the office, protect the culture, and make sure everyone is happy! "







