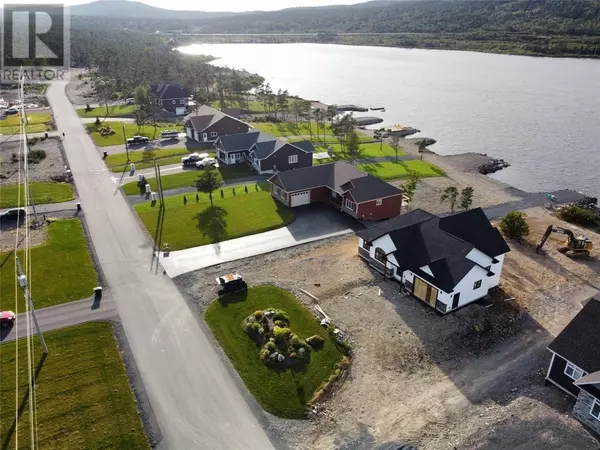3 Beds
2 Baths
2,900 SqFt
3 Beds
2 Baths
2,900 SqFt
Key Details
Property Type Single Family Home
Sub Type Freehold
Listing Status Active
Purchase Type For Sale
Square Footage 2,900 sqft
Price per Sqft $189
MLS® Listing ID 1285617
Style Bungalow
Bedrooms 3
Year Built 2025
Property Sub-Type Freehold
Source Newfoundland & Labrador Association of REALTORS®
Property Description
Location
State NL
Rooms
Kitchen 1.0
Extra Room 1 Main level 10.2' x 10.8' Bedroom
Extra Room 2 Main level 10.2' x 10.8' Bedroom
Extra Room 3 Main level 4PC Bath (# pieces 1-6)
Extra Room 4 Main level 15.2' x 7.0' Ensuite
Extra Room 5 Main level 14.0' x 12.0' Primary Bedroom
Extra Room 6 Main level 19.0' x 10.0' Kitchen
Interior
Heating Baseboard heaters, , Mini-Split
Cooling Air exchanger
Flooring Mixed Flooring
Exterior
Parking Features No
View Y/N No
Private Pool No
Building
Story 1
Sewer Municipal sewage system
Architectural Style Bungalow
Others
Ownership Freehold
"My job is to find and attract mastery-based agents to the office, protect the culture, and make sure everyone is happy! "







