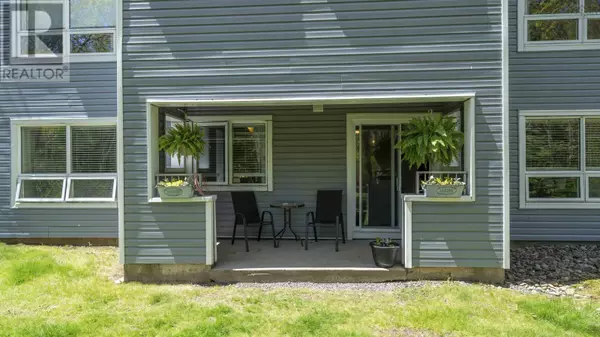2 Beds
2 Baths
1,135 SqFt
2 Beds
2 Baths
1,135 SqFt
Key Details
Property Type Condo
Sub Type Condominium/Strata
Listing Status Active
Purchase Type For Sale
Square Footage 1,135 sqft
Price per Sqft $352
Subdivision Bedford
MLS® Listing ID 202512595
Style None
Bedrooms 2
Condo Fees $408/mo
Year Built 1986
Property Sub-Type Condominium/Strata
Source Nova Scotia Association of REALTORS®
Property Description
Location
State NS
Rooms
Kitchen 1.0
Extra Room 1 Main level 4 x 7 Foyer
Extra Room 2 Main level 11.3 x 17.11 Living room
Extra Room 3 Main level 10 x 9 Dining room
Extra Room 4 Main level 9 x 10 - Jog Kitchen
Extra Room 5 Main level 13 x 11 + 7 x 6 Primary Bedroom
Extra Room 6 Main level 8 x 5 Ensuite (# pieces 2-6)
Interior
Flooring Hardwood, Laminate
Exterior
Parking Features Yes
View Y/N No
Private Pool No
Building
Lot Description Landscaped
Story 1
Sewer Municipal sewage system
Architectural Style None
Others
Ownership Condominium/Strata
"My job is to find and attract mastery-based agents to the office, protect the culture, and make sure everyone is happy! "







