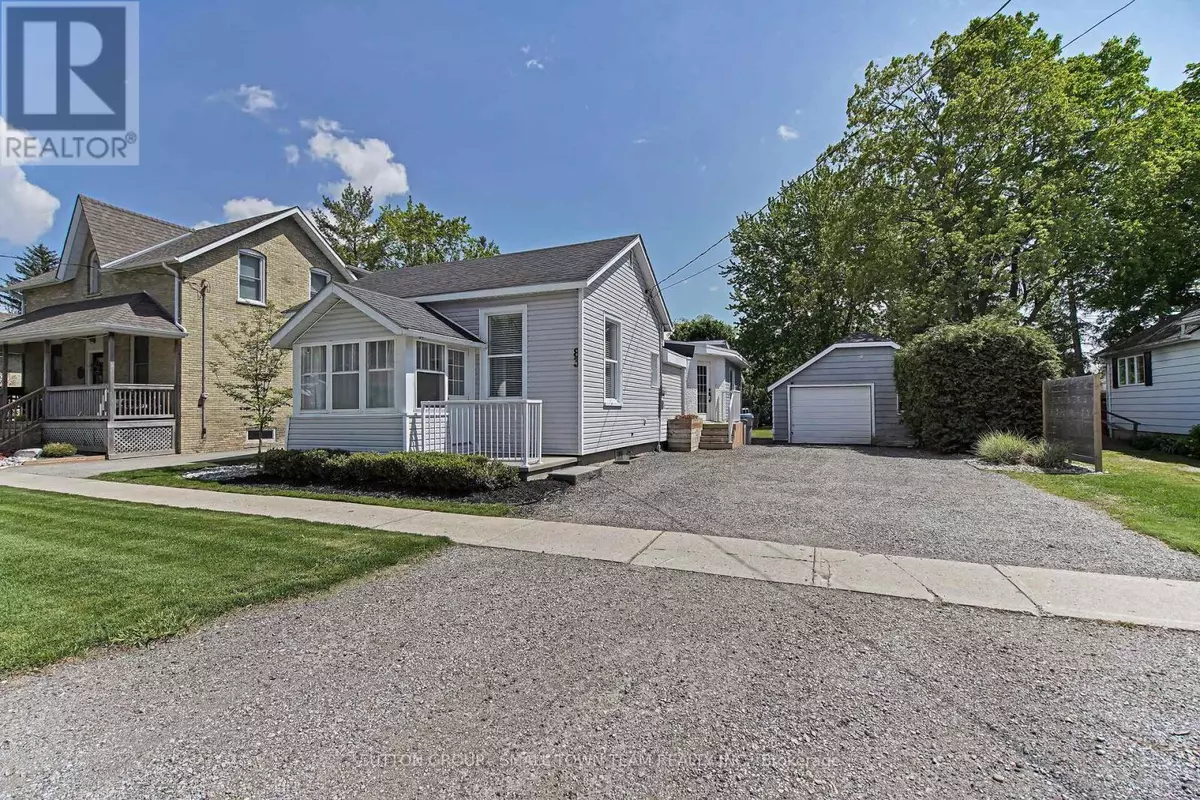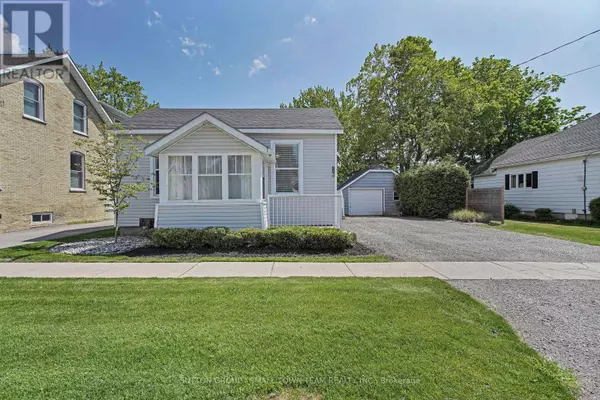3 Beds
2 Baths
1,500 SqFt
3 Beds
2 Baths
1,500 SqFt
Key Details
Property Type Single Family Home
Sub Type Freehold
Listing Status Active
Purchase Type For Sale
Square Footage 1,500 sqft
Price per Sqft $333
Subdivision Exeter
MLS® Listing ID X12180713
Style Bungalow
Bedrooms 3
Property Sub-Type Freehold
Source London and St. Thomas Association of REALTORS®
Property Description
Location
State ON
Rooms
Kitchen 1.0
Extra Room 1 Main level 1.94 m X 2.55 m Foyer
Extra Room 2 Main level 1.8 m X 2.98 m Foyer
Extra Room 3 Main level 3.62 m X 4 m Living room
Extra Room 4 Main level 2.6 m X 2.84 m Bedroom
Extra Room 5 Main level 1.52 m X 1.83 m Laundry room
Extra Room 6 Main level 2.93 m X 2 m Bathroom
Interior
Heating Forced air
Cooling Central air conditioning
Fireplaces Number 1
Exterior
Parking Features Yes
View Y/N No
Total Parking Spaces 7
Private Pool No
Building
Story 1
Sewer Sanitary sewer
Architectural Style Bungalow
Others
Ownership Freehold
Virtual Tour https://tours.clubtours.ca/vt/356559
"My job is to find and attract mastery-based agents to the office, protect the culture, and make sure everyone is happy! "







