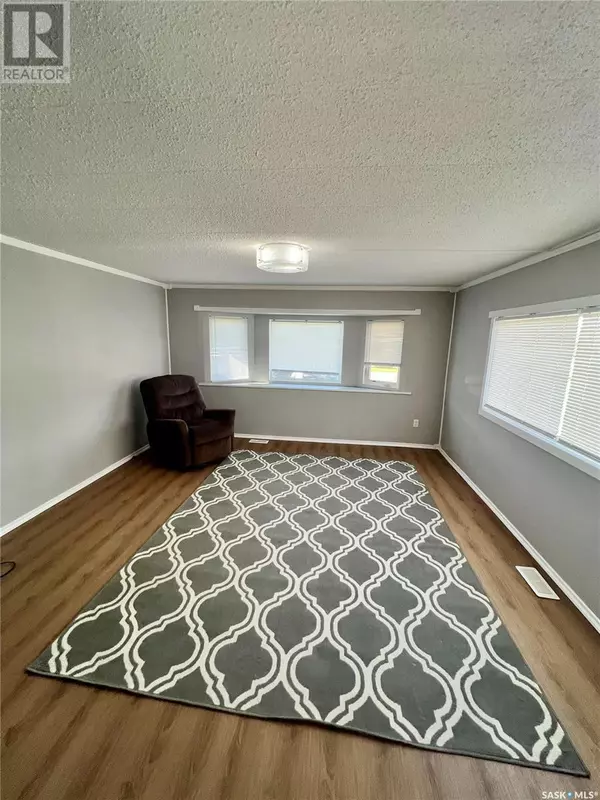2 Beds
1 Bath
825 SqFt
2 Beds
1 Bath
825 SqFt
Key Details
Property Type Single Family Home
Sub Type Leasehold
Listing Status Active
Purchase Type For Sale
Square Footage 825 sqft
Price per Sqft $60
MLS® Listing ID SK007442
Style Mobile Home
Bedrooms 2
Property Sub-Type Leasehold
Source Saskatchewan REALTORS® Association
Property Description
Location
State SK
Rooms
Kitchen 0.0
Extra Room 1 Main level 13 ft , 3 in X 11 ft , 4 in Kitchen/Dining room
Extra Room 2 Main level 14 ft X 13 ft , 4 in Living room
Extra Room 3 Main level 7 ft , 5 in X 7 ft , 5 in 4pc Bathroom
Extra Room 4 Main level 11 ft , 1 in X 8 ft , 2 in Bedroom
Extra Room 5 Main level 13 ft , 3 in X 11 ft , 8 in Bedroom
Interior
Heating Forced air,
Cooling Central air conditioning
Exterior
Parking Features No
Fence Fence
View Y/N No
Private Pool No
Building
Lot Description Lawn, Garden Area
Architectural Style Mobile Home
Others
Ownership Leasehold
Virtual Tour https://mls.ricoh360.com/0e511517-3588-413b-9dff-eb0ac979fb9c
"My job is to find and attract mastery-based agents to the office, protect the culture, and make sure everyone is happy! "







