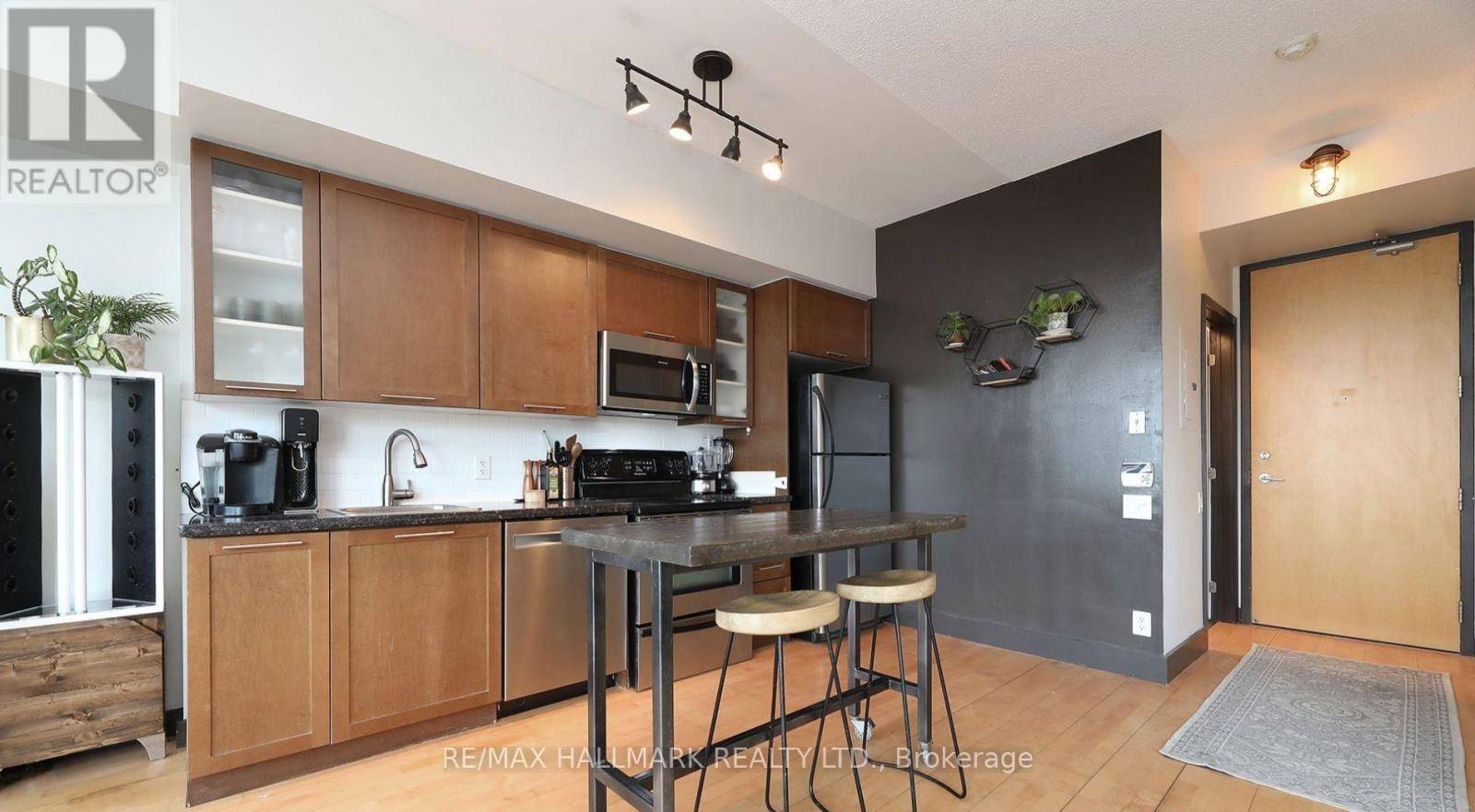2 Beds
1 Bath
500 SqFt
2 Beds
1 Bath
500 SqFt
Key Details
Property Type Condo
Sub Type Condominium/Strata
Listing Status Active
Purchase Type For Sale
Square Footage 500 sqft
Price per Sqft $1,119
Subdivision Waterfront Communities C8
MLS® Listing ID C12184639
Bedrooms 2
Condo Fees $479/mo
Property Sub-Type Condominium/Strata
Source Toronto Regional Real Estate Board
Property Description
Location
State ON
Rooms
Kitchen 1.0
Extra Room 1 Ground level 3.61 m X 3.89 m Kitchen
Extra Room 2 Ground level 3.81 m X 2.97 m Living room
Extra Room 3 Ground level 3.02 m x Measurements not available Den
Extra Room 4 Ground level 3.67 m X 3.21 m Primary Bedroom
Interior
Heating Forced air
Cooling Central air conditioning
Flooring Laminate
Exterior
Parking Features Yes
Community Features Pet Restrictions, Community Centre
View Y/N Yes
View View
Private Pool Yes
Others
Ownership Condominium/Strata
"My job is to find and attract mastery-based agents to the office, protect the culture, and make sure everyone is happy! "







