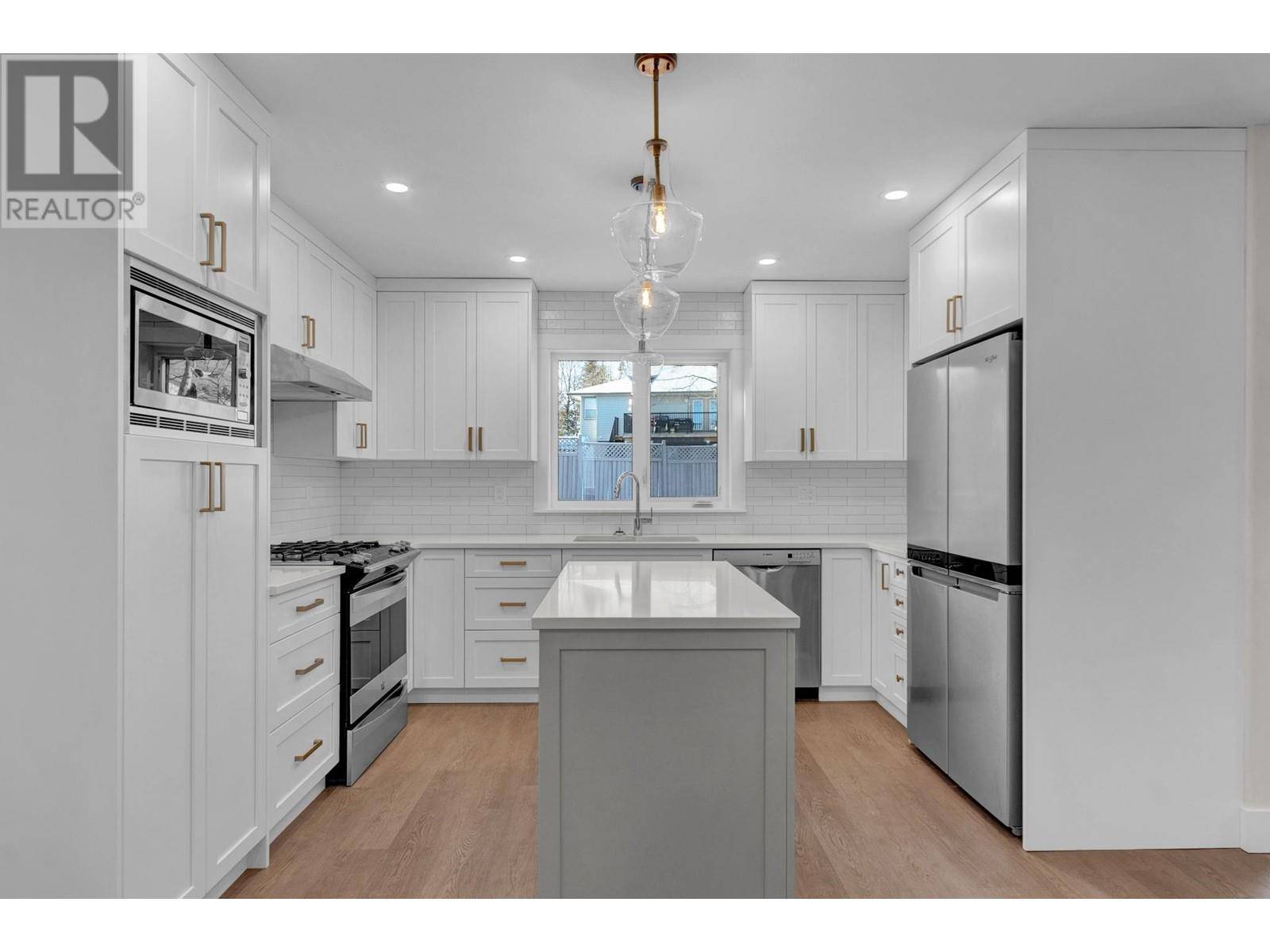6 Beds
4 Baths
3,178 SqFt
6 Beds
4 Baths
3,178 SqFt
Key Details
Property Type Single Family Home
Sub Type Freehold
Listing Status Active
Purchase Type For Sale
Square Footage 3,178 sqft
Price per Sqft $242
MLS® Listing ID R3009742
Bedrooms 6
Year Built 2000
Lot Size 7,244 Sqft
Acres 7244.0
Property Sub-Type Freehold
Source BC Northern Real Estate Board
Property Description
Location
State BC
Rooms
Kitchen 1.0
Extra Room 1 Above 15 ft , 1 in X 15 ft , 3 in Primary Bedroom
Extra Room 2 Above 10 ft , 5 in X 10 ft , 3 in Bedroom 2
Extra Room 3 Above 8 ft , 9 in X 8 ft , 5 in Bedroom 3
Extra Room 4 Above 11 ft , 1 in X 8 ft , 9 in Bedroom 4
Extra Room 5 Basement 19 ft , 1 in X 11 ft , 5 in Recreational, Games room
Extra Room 6 Basement 18 ft , 7 in X 7 ft , 7 in Bedroom 5
Interior
Heating Forced air,
Fireplaces Number 1
Exterior
Parking Features Yes
Garage Spaces 2.0
Garage Description 2
View Y/N No
Roof Type Conventional
Private Pool No
Building
Story 3
Others
Ownership Freehold
"My job is to find and attract mastery-based agents to the office, protect the culture, and make sure everyone is happy! "







