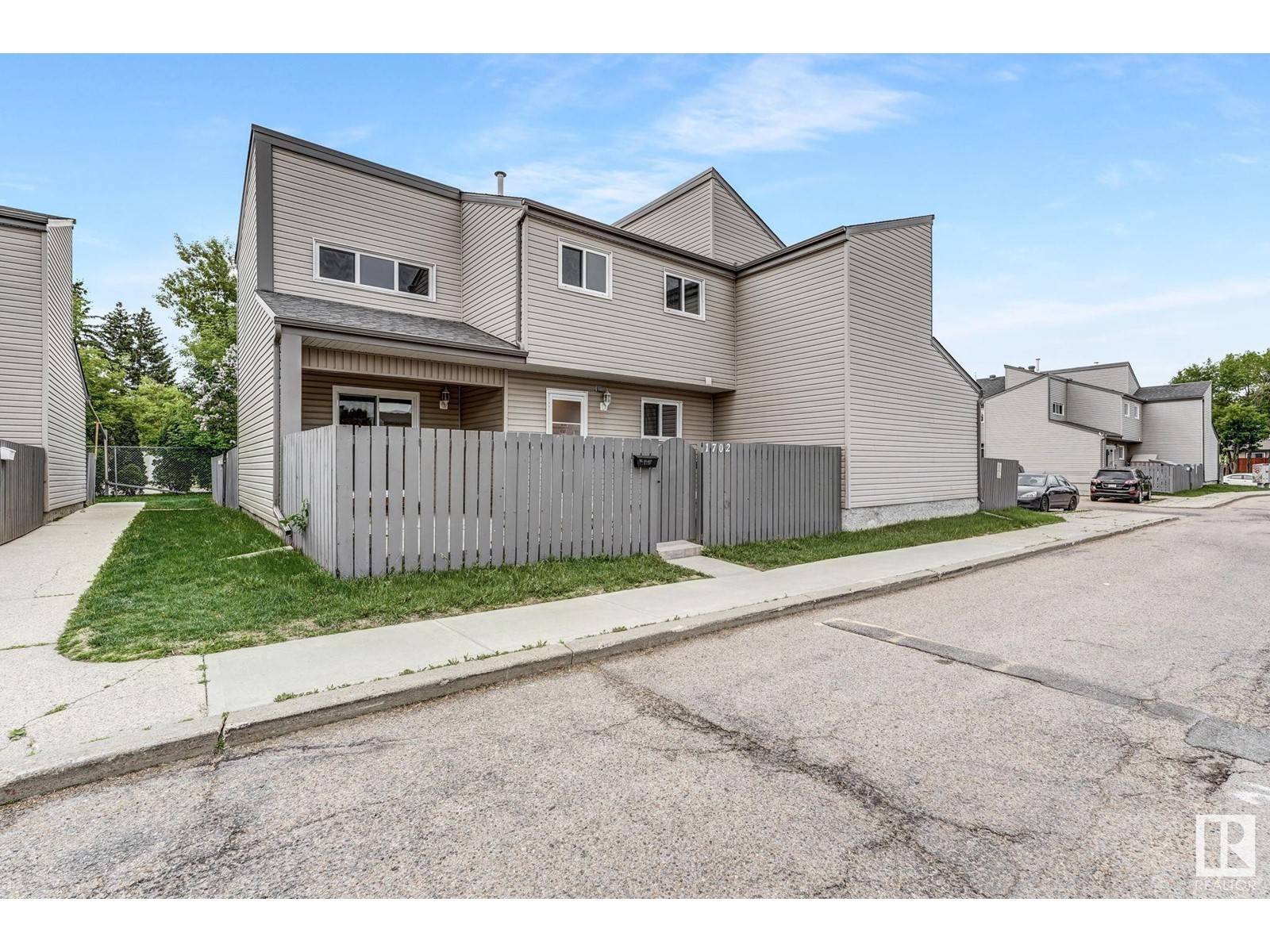3 Beds
2 Baths
990 SqFt
3 Beds
2 Baths
990 SqFt
Key Details
Property Type Townhouse
Sub Type Townhouse
Listing Status Active
Purchase Type For Sale
Square Footage 990 sqft
Price per Sqft $242
Subdivision Meyonohk
MLS® Listing ID E4439986
Bedrooms 3
Half Baths 1
Condo Fees $373/mo
Year Built 1977
Lot Size 2,790 Sqft
Acres 0.06407195
Property Sub-Type Townhouse
Source REALTORS® Association of Edmonton
Property Description
Location
State AB
Rooms
Kitchen 1.0
Extra Room 1 Main level 4.24 m X 3.21 m Living room
Extra Room 2 Main level 3.54 m X 3.58 m Kitchen
Extra Room 3 Upper Level 4.16 m X 3.21 m Primary Bedroom
Extra Room 4 Upper Level 2.58 m X 3.47 m Bedroom 2
Extra Room 5 Upper Level 2.56 m X 3.47 m Bedroom 3
Interior
Heating Forced air
Exterior
Parking Features No
Fence Fence
View Y/N No
Total Parking Spaces 1
Private Pool No
Building
Story 2
Others
Ownership Condominium/Strata
"My job is to find and attract mastery-based agents to the office, protect the culture, and make sure everyone is happy! "







