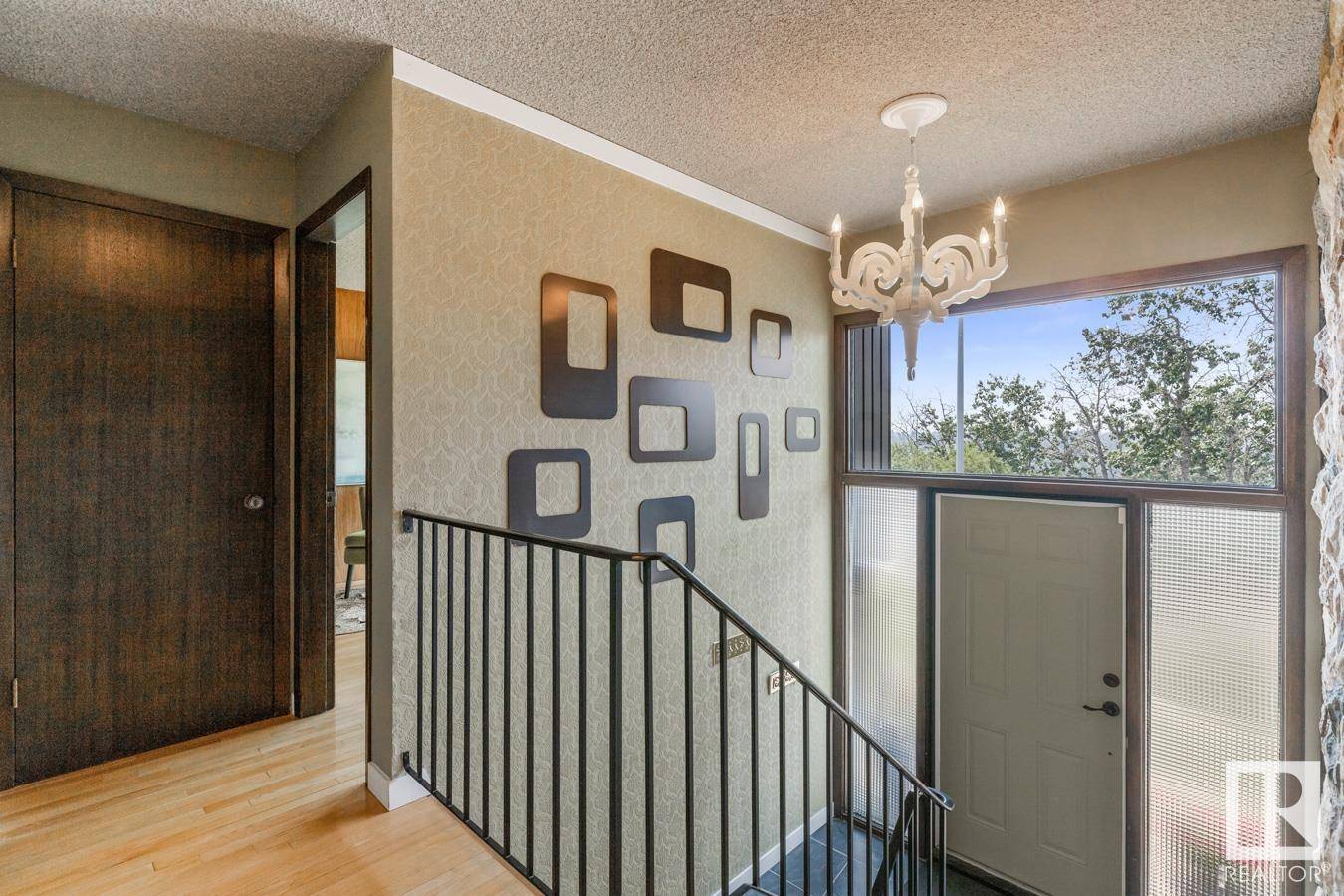5 Beds
3 Baths
1,569 SqFt
5 Beds
3 Baths
1,569 SqFt
OPEN HOUSE
Sat Jun 07, 12:00pm - 2:00pm
Key Details
Property Type Single Family Home
Sub Type Freehold
Listing Status Active
Purchase Type For Sale
Square Footage 1,569 sqft
Price per Sqft $439
Subdivision Beverly Heights
MLS® Listing ID E4440083
Style Bi-level
Bedrooms 5
Half Baths 1
Year Built 1972
Lot Size 5,998 Sqft
Acres 0.13770194
Property Sub-Type Freehold
Source REALTORS® Association of Edmonton
Property Description
Location
State AB
Rooms
Kitchen 1.0
Extra Room 1 Lower level 6.1 m X 8.04 m Family room
Extra Room 2 Lower level 4.4 m X 4.17 m Bedroom 4
Extra Room 3 Lower level 3.27 m X 4.6 m Bedroom 5
Extra Room 4 Lower level 2.85 m X 2.71 m Second Kitchen
Extra Room 5 Main level 6.29 m X 4.13 m Living room
Extra Room 6 Main level 3.09 m X 4.2 m Dining room
Interior
Heating Forced air
Fireplaces Type Unknown
Exterior
Parking Features Yes
View Y/N Yes
View Valley view
Private Pool No
Building
Architectural Style Bi-level
Others
Ownership Freehold
"My job is to find and attract mastery-based agents to the office, protect the culture, and make sure everyone is happy! "







