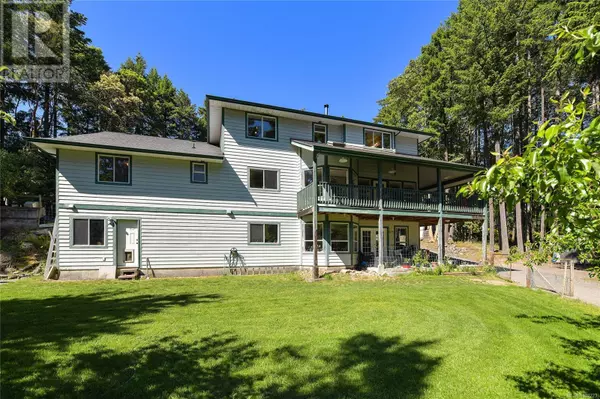6 Beds
4 Baths
4,884 SqFt
6 Beds
4 Baths
4,884 SqFt
Key Details
Property Type Single Family Home
Sub Type Freehold
Listing Status Active
Purchase Type For Sale
Square Footage 4,884 sqft
Price per Sqft $255
Subdivision Malahat Proper
MLS® Listing ID 1002223
Bedrooms 6
Year Built 1994
Lot Size 1.990 Acres
Acres 1.99
Property Sub-Type Freehold
Source Victoria Real Estate Board
Property Description
Location
State BC
Zoning Residential
Rooms
Kitchen 2.0
Extra Room 1 Second level 4-Piece Ensuite
Extra Room 2 Second level 4-Piece Bathroom
Extra Room 3 Second level 13 ft X 12 ft Bedroom
Extra Room 4 Second level 14 ft X 12 ft Bedroom
Extra Room 5 Second level 13 ft X 10 ft Bedroom
Extra Room 6 Second level 18 ft X 12 ft Primary Bedroom
Interior
Heating ,
Cooling None
Fireplaces Number 1
Exterior
Parking Features Yes
View Y/N No
Total Parking Spaces 5
Private Pool No
Others
Ownership Freehold
Virtual Tour https://my.matterport.com/show/?m=urdAANc9v6e
"My job is to find and attract mastery-based agents to the office, protect the culture, and make sure everyone is happy! "







